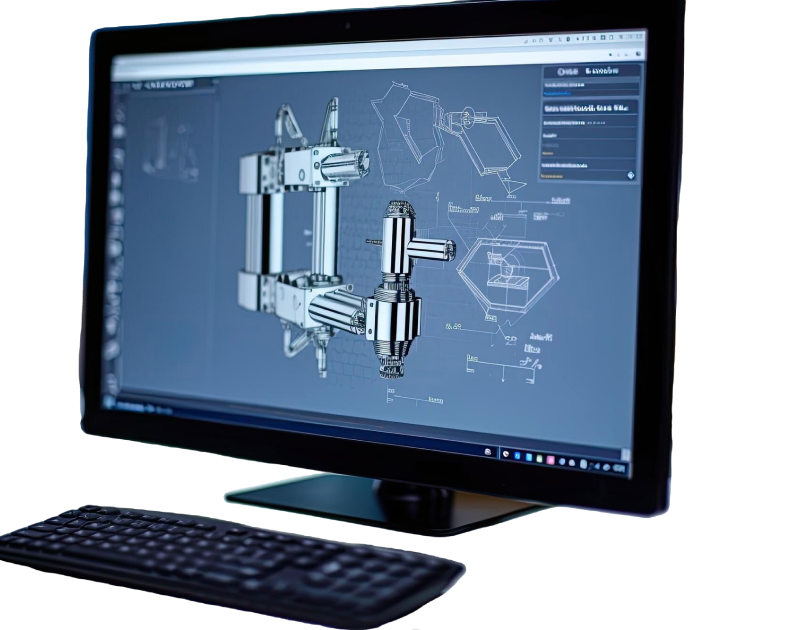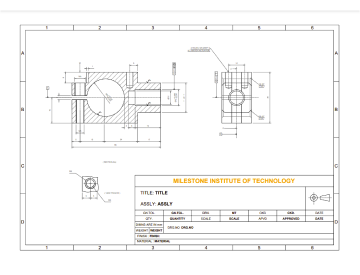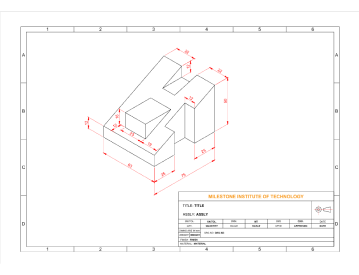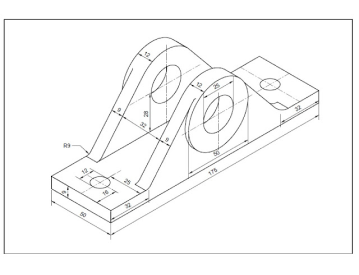-
All Levels
-
8 Weeks
-
Autodesk / Government Certification
-
Industry Immersion
-
Capstone Projects
Overview
Dive deep into AutoCAD Mechanical with our structured AutoCAD Mechanical Course to teach you the fundamentals and advanced mechanical drafting techniques. Learn to create 2D and 3D designs, manage complex mechanical systems, and develop efficient workflows.
- Mechanical Draughtsman
- CAD Designer
- Mechanical Engineer
- Drafting Engineer

Targeted Job
Roles

Training and Methodology
By enrolling in this course, you will gain access to -
Interactive Learning - Work on industry-standard designs to gain practical experience.
Feedback System - Receive continuous feedback to enhance learning outcomes.
Evaluation - We keep tracking student progress through assignments and projects.
Why Choose
This
Course?
The AutoCAD Mechanical Course offers a comprehensive introduction to AutoCAD Mechanical, ideal for beginners and professionals looking to refine their drafting skills. Learn from industry experts and gain practical experience to boost your career prospects.
Register Now-
100% Placement Assistance Program
This course guarantees job placement readiness.
-
Real time projects
Engage in projects simulating industry challenges.
-
Continuous Feedback
Benefit from reviews and feedback to ensure progress.
Skills acquired from this course
-
Proficiency in AutoCAD Mechanical tools and commands.
-
Expertise in creating detailed technical drawings and blueprints.
-
Knowledge of design standards and drafting techniques.
-
Any Industrial drawing with professional quality.
-
3D solid models of any object.
-
Ability to manage and edit complex assemblies.
Tools & Languages Included In This course
The Course Syllabus
The course covers important topics related to Introduction to Mechanical AutoCAD.
-
Overview of AutoCAD Mechanical
-
Setting up a Mechanical Drafting Environment
-
Drawing Basics and Modifying Tools
- Introduction to CAD
- 2D Fundamentals
- Preparation of sketches: Lines, Circles, Rectangular etc
- Dimension Style
- Hatch, trim, extend, tables etc
-
Layers, Blocks, and Object Management
- Layer Overview, modifying layer attributes
- Editing & modification of sketches
- Scaling objects, views
- Duplication using mirror, copy, pattern etc.
- Creating & editing blocks
-
Dimensioning and Detailing Mechanical Parts
- Dimensioning techniques
- Tolerance symbols, Datum, Finish, welding symbols etc
-
Isometric Drawing
- Concept
- Snap
- Drawing Isometric objects
- Dimensioning
-
Autocad 3D
- Introduction to 3D
- Extruding and revolving objects
- UCS concept and it’s use
- Boolean using union, subtract and intersect
- Standard views

Want to
experience
excellence?
At Milestone, We are committed to provide a
complete education solution
in Thane.
Recruiters looking for Mechanical AutoCAD Students
Certification For
This
Course
Receive a recognized certification upon course completion, validating your skills and boosting your career prospects.
Register Now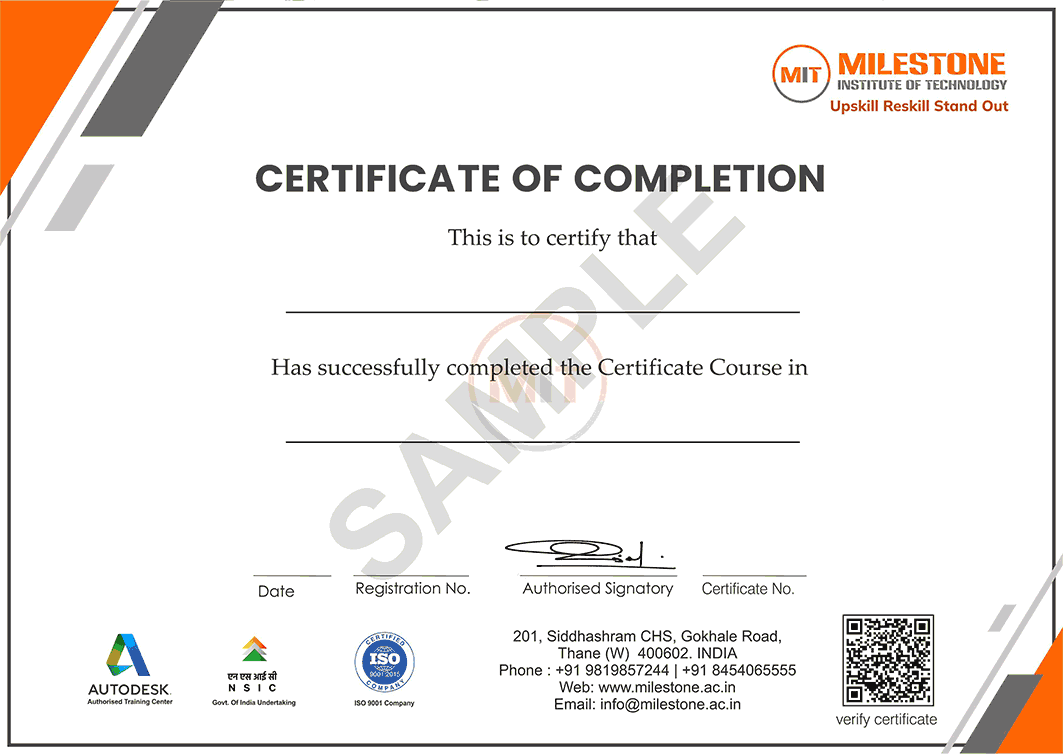
Capstone Projects In
This Coursework
Our projects are directly aligned with the coursework, ensuring practical application of what you learn. This hands-on approach deepens your understanding and prepares you for real-world challenges.

Get in touch today
Frequently Asked Questions
Find answers to all your questions about our diverse course categories. Discover the range of subjects we offer, and learn how to choose the right courses to match your interests and career goals. Let us guide you in navigating our extensive catalog to find the perfect fit for your educational journey.
-
Who can enroll for this course?
Any person with BE/ BTech, Diploma in Mechanical/Production/Automobile Engineering, Mechanical Draughtsman can register for this course.
-
What will be the mode of delivery?
We offer 3 delivery models
1) Classroom
2) Live Online
3) Recorded lectures
Kindly contact us with your requirements. -
Will I receive a certificate after completion of this course?
Yes, you will be getting a Milestone Institute of Technology & Government Certificate. Get in touch for more details.
-
Does this course align with Industry requirements?
Yes, at MIT we ensure our syllabus and exercises are up to date as per industry requirements. We have used industry examples wherever possible in the course material. Additionally, you can also register your interest in Industry internships opportunities with our placement department.
to a whole new level?
