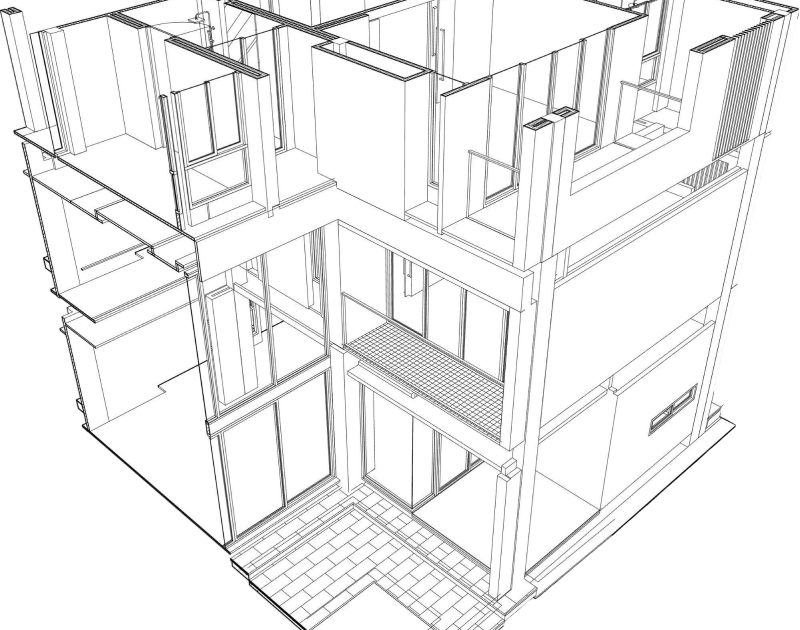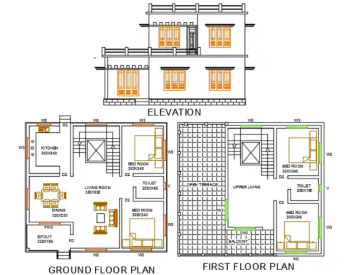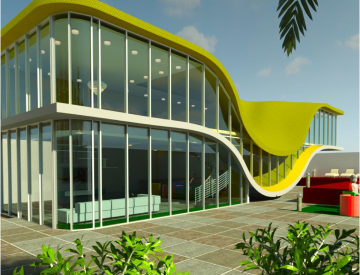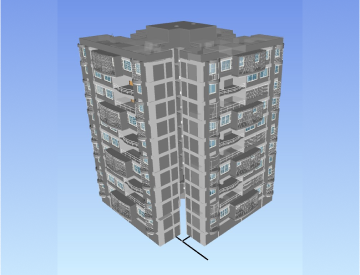-
All Levels
-
32 Weeks
-
MIT Certification
-
Industry Immersion
-
Capstone Projects
Overview
The Architectural Design Course covers Building Information Modeling (BIM) which is a digital approach to architectural design that enhances collaboration, efficiency, and accuracy throughout a project's lifecycle. Here’s an overview of its key components.
- Architect
- Architectural Designer
- BIM Architect
- Architectural Drafter

Targeted Job
Roles

Training and Methodology
By enrolling in this course, you will gain access to -
Hands-On Projects - Master in AutoCAD through practical exercises.
Real-World Projects- Draft complete architectural plans.
Expert Guidance - Learn from experienced architects.
Evaluation - We keep tracking student progress through assignments and project.
Why Choose
This
Course?
Master the tools and techniques essential to architectural drafting with the Architectural Design Course, ensuring you can create high-quality designs that meet aesthetic and functional requirements.
Register Now-
100% Placement Guarantee
Job placement guarantee readiness.
-
Real time projects
Gain practical experience through industry-relevant projects.
-
Reviews and Feedback
Stay on track with regular reviews and personalized feedback.
Skills acquired from this course
-
Expertise in creating detailed technical drawings
-
Proficiency in drafting software and tools
-
Understanding of construction and architectural standards
-
Ability to collaborate on design and construction projects
-
Familiarity with local building regulations and standards
-
Determine the order of work and method of presentation
Tools & Languages Included In This course
The Course Syllabus
The course covers important topics.
Understand fundamental architectural design principles
- Introduction to architectural design
- Importance & fundamental architectural design principles
AutoCAD Software
- Introduction to AutoCAD Architectural
- Overview and Interface
- Basic Commands and Tools
- Introduction to CAD
- 2D Fundamentals
- Site Design and Analysis
- Preparation of sketches: Lines, Circles, Rectangular etc
- Dimension Style
- Layer Overview, modifying layer attributes
- Editing & modification of sketches
- Scaling objects, views
- Duplication using mirror, copy, pattern etc
- Dimensioning techniques
- Creating & editing blocks
- Hatch, trim, extend, tables etc
- Isometric Drawing
- Concept
- Snap
- Drawing Isometric objects
- Dimensioning
- AutoCAD 3D
- Introduction to 3D
- Extruding and revolving objects
- UCS concept and its use
- Boolean using union, subtract and intersect
- Standard views
- Advance Features
- Photo rendering
- Printing Documents
- Templates Insertion
- Motion path Animation
- Project Work
- Real-Life Projects
- Capstone Project
Revit Architecture Software
- Building Information Modeling
- Building Information Modeling for Architecture Design
- About Building Information Modeling
- About Bidirectional Associativity
- Revit Architecture Basics
- Exploring the User Interface
- Working with Revit Elements and Families
- Starting a Project
- Creating and Managing Models
- Creating and Modifying Levels
- Creating and Modifying Grids
- Creating a Basic Floor Plan
- Adding and Modifying Walls
- Working with Compound Walls
- Using Editing and Modification Tools
- Loading Additional Building Components
- Viewing the Building Model
- Using Dimensions and Constraints
- Developing the Building Model
- Detailing and Drafting
- Construction Documentation
- Presenting the Building Model
- Advanced Features
- Visualization and Presentation
- Project Work
Navisworks Software
- Introduction to Navisworks Software
- Getting Started with Navisworks
- Model Navigation & View
- Model Reviews
- Model adjustments
- Adding comments & Redlines
- Group & Sort
- Effective Clash Detection
- Extra add-ons
- Project Work
Recap
- Introduction to Autodesk Recap and its interface
- Importing and processing point cloud data
- Converting scans into 3D models for BIM workflows
BIM 360 Docs
- Overview of BIM 360 Docs and cloud collaboration
- Document management and version control
- Sharing, reviewing, and marking up construction documents
Project Works
- Capstone Projects & Internship

Want to
experience
excellence?
At Milestone, We are committed to providing a complete education solution in Thane. Access the Free Demo. Get in touch today.
Acces The Free DemoRecruiters looking for Architecture Students
Certification For
This
Course
Receive a recognized certification upon course completion, validating your skills and boosting your career prospects.
Register Now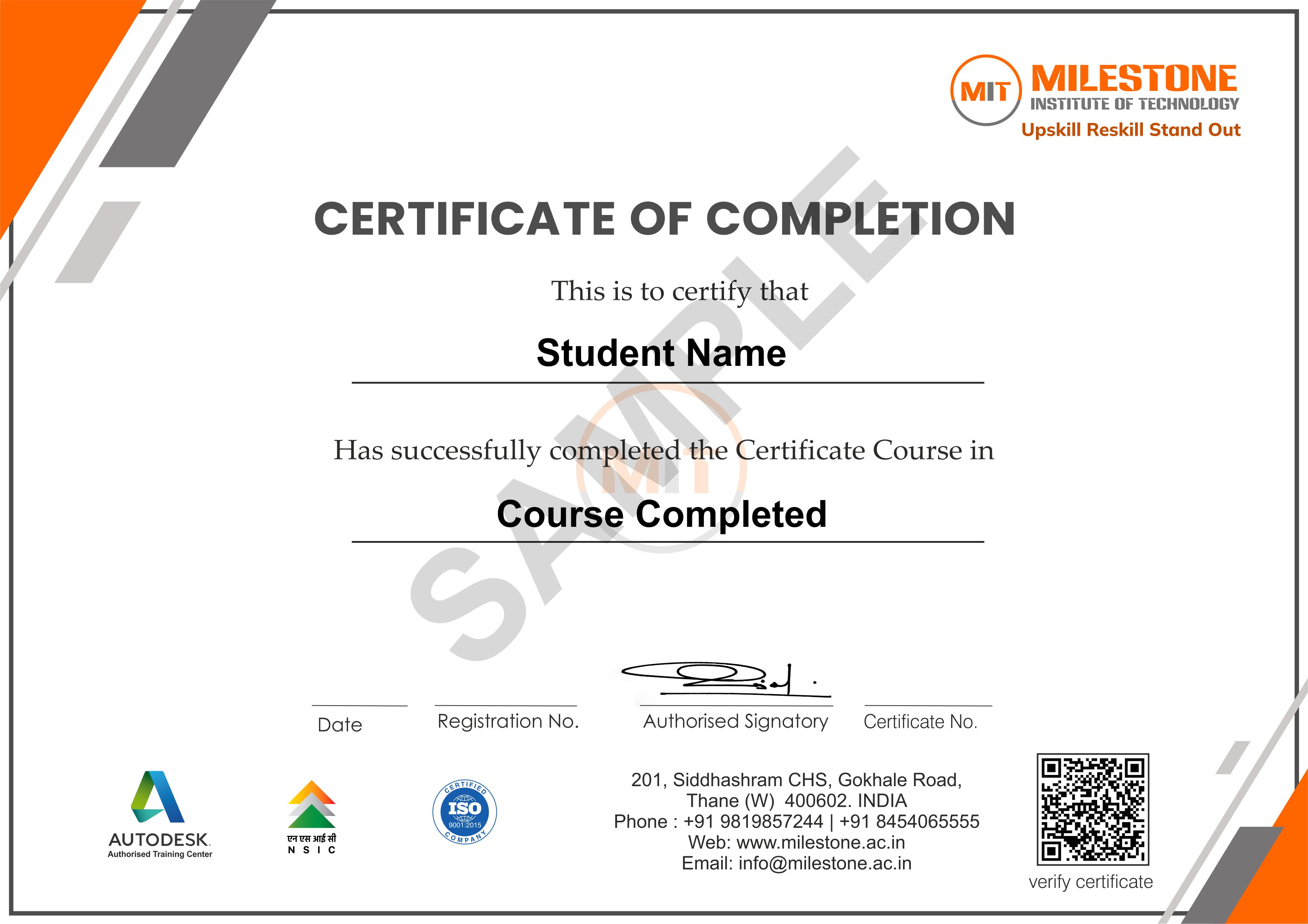
Capstone Projects In
This Coursework
Our projects are directly aligned with the coursework, ensuring practical application of what you learn. This hands-on approach deepens your understanding and prepares you for real-world challenges.

Get in touch today
Frequently Asked Questions
Find answers to all your questions about our diverse course categories. Discover the range of subjects we offer, and learn how to choose the right courses to match your interests and career goals. Let us guide you in navigating our extensive catalog to find the perfect fit for your educational journey.
-
Who can enroll for this course?
Any person with B.Arch / B.Tech / Civil Engineering / BE / Diploma in Civil Engineering can register for this course.
-
What will be the mode of delivery?
We offer 3 delivery models
1) Classroom
2) Live Online
3) Recorded lectures
Kindly contact us with your requirements. -
Will I receive a certificate after completion of this course?
Yes, you will be getting a certificate from Milestone Institute of Technology.
-
Does this course align with Industry requirements?
Yes, at MIT we ensure our syllabus and exercises are up to date as per industry requirements. We have used industry examples wherever possible in the course material. Additionally, you can also register your interest in Industry internships opportunities with our placement department.
to a whole new level?
