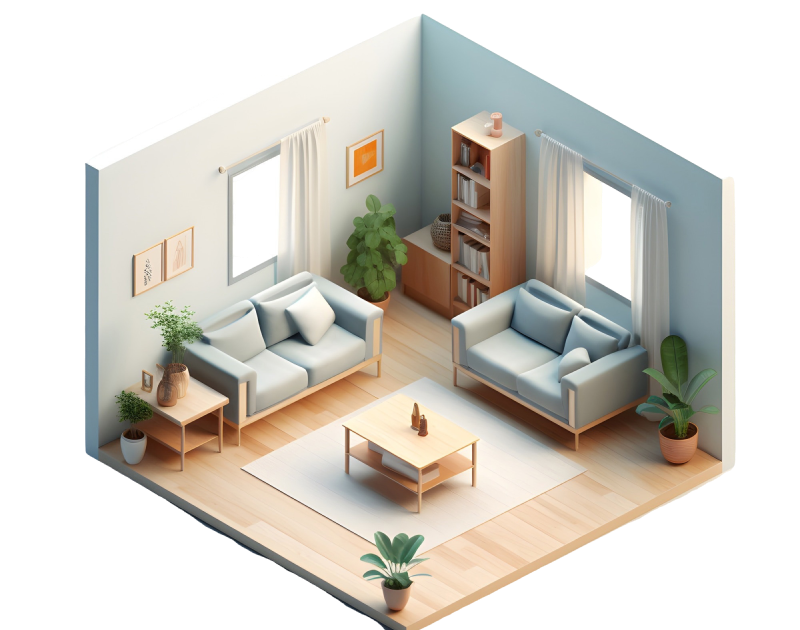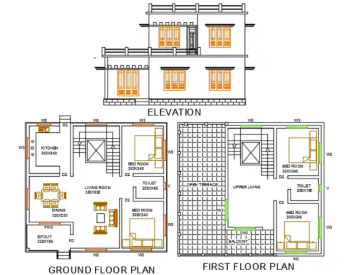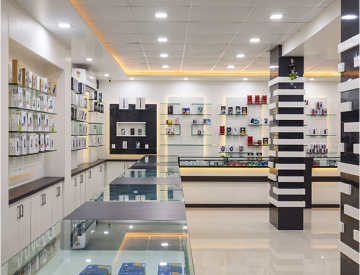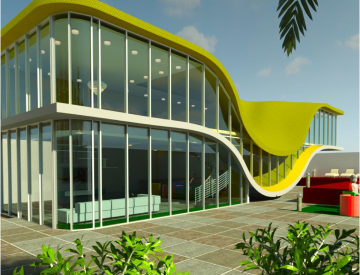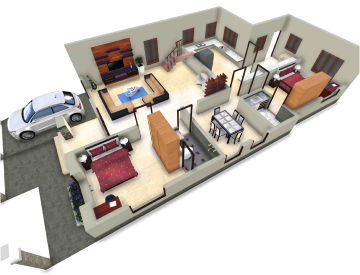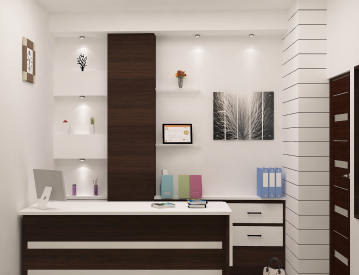-
All Levels
-
36 Weeks
-
Autodesk Certification
-
Industry Immersion
-
Capstone Projects
Overview
This diploma provides a deep understanding of interior design, covering everything from client needs analysis to material selection and ecological design practices. You’ll learn to balance aesthetics with practicality in creating spaces for residential and commercial projects.
- Interior Designer
- Space Planner
- Furniture Designer
- Lighting Designer
- Design Consultant

Targeted Job
Roles

Training and Methodology
By enrolling in this course, you will gain access to -
Hands-On Projects - Design real-world infrastructure.
Industry Collaboration - Work with leading civil engineering firms.
Capstone Projects - Develop large-scale engineering solutions.
Evaluation - We keep tracking student progress through assignments and project.
Why Choose
This
Course?
This course focuses on creativity and practicality and gives you the skills to succeed as an interior designer, whether designing homes, offices, or retail spaces.
Register Now-
100% Placement Assistance Program
Job placement assistance readiness.
-
Real time projects
Gain practical experience through industry-relevant projects.
-
Reviews and feedback
Stay on track with regular reviews and personalized feedback.
Skills acquired from this course
-
Expertise in spatial planning and room layouts
-
Proficiency in selecting materials, colors, and furnishings
-
Understanding of sustainability in interior design
-
Knowledge of client interaction and design interpretation
-
Skills in designing or selecting furniture that complements the overall design vision while considering functionality and ergonomics
-
Ability to create both functional and aesthetic spaces
Tools & Languages Included In This course
The Course Syllabus
The course covers important topics.
Introduction to Interior Design Principles
Learn the core principles of interior design through hands-on training with:
- Civil AutoCAD Software
- 3Ds Max Software
- Vray Software
- Sketchup Software
- Photoshop Software (Free)
Civil AutoCAD Software
- Introduction to AutoCAD Civil
- Overview and Interface
- Basic Commands and Tools
- Introduction to CAD
- 2D Fundamentals
- Site Design and Analysis
- Preparation of sketches: Lines, Circles, Rectangular etc
- Dimension Style
- Layer Overview, modifying layer attributes
- Editing & modification of sketches
- Scaling objects, views
- Duplication using mirror, copy, pattern etc
- Dimensioning techniques
- Creating & editing blocks
- Hatch, trim, extend, tables etc
- Isometric Drawing
- Concept
- Snap
- Drawing Isometric objects
- Dimensioning
- AutoCAD 3D
- Introduction to 3D
- Extruding and revolving objects
- UCS concept and its use
- Boolean using union, subtract and intersect
- Standard views
- Advance Features
- Photo rendering
- Printing Documents
- Templates Insertion
- Motion path Animation
- Project Work
- Real-Life Projects
- Capstone Project
3Ds Max Software
- Standard Primitives
- Introduction to 3D Max
- Uses in various Engineering sectors
- Four ports and configuration
- Animation option - Time line & time slider
- Unit setup
- Extended Primitives
- Application of tools in main toolbar
- Link, Unlink, Selection tools, Operating tools, Mirror & Snaps
- Navigation panel, Media panel, Grid and snap setup
- Selection sets, Align, Layers, Render
- Material editor
- Create, Modify, Hierarchy, Object Categories
- Tools - Array, Mirror
- Group menu, P Q R Axis, Family parameters
- Basic Models
- Parameter modifiers
- Limit effects with Gizmo center
- Creating a 3D object by using AEC extended objects
- 2D & 3D Boolean
- Creating 2D sketches by using spline, line etc
- Creating 3D objects by using commands like extrude, lathe, loft Boolean
- Advanced Modeling
- Creating some architectural objects like sunshade, Block
- Front projections arcs by using parametric modifiers
- Creating 3D objects like door, windows, wall, railing, stairs etc
- Foliage & site impartment compound objects
- Advanced Rendering
- Standard lightning, Advanced lightning by using light parameters tools
- Basic texturing of 3D models by using texturing tool
- Creating particles, environmental effects in 3D models
- Animating camera, path camera by motion panel tools
- Animating the position, rotation & path of the camera Rendering
- Animation
- Frame to frame animation, Parametric animation
- Object animation, Walk through, creating video files
Vray Software
- Introduction to V-Ray
- V-Ray Interface
- V-Ray Objects
- V-Ray
- Hardware Overview
- Linear and Physical Workflow
- LWF
- Gamma Adjustments
- Color Mapping
- Lighting
- Proper lighting Workflow
- Image Based Lighting HDR
- Daylight System
- Light Typologies and Uses
- Physically Accurate Lighting
- V-Ray Physical Camera / VFB
- Basics of Physical Cameras
- Exposure vs Shutter vs ISO
- Controls: DOF and Motion Blur
- L V-Ray Frame Buffer for Post
- In-depth Global Illumination
- GI Engines Demystified
- Bounces: Primary/Secondary
- Brute Force
- Irradiance Map
- Light Cache
- Image Sampling
- Anti-aliasing Theory
- Fixed
- Adaptive DMC
- Adaptive Subdivision
- Color and Noise Threshold
- Filters
- V-Ray Materials
- Materials Physics
- Material Creation Workflow
- Material Optimization
- Complex Material Creation
- Bump Mapping, vs Normal Mapping vs V-Ray Displacement
- Advanced V-Ray Shaders and Real World Materials
- V-Ray Render Elements
- Using Render Elements
- Render Elements Math and Compositing
- Best Elements Used and Light Controls
- Managing and Saving Render Elements (8/16/32 Bit)
- Rendering Techniques
- Interior / Exterior Workflow
- Lighting / Materials
- Rendering Setup
- Animations Techniques
- Managing Animations
- Scenes with Static Objects
- Scenes with Moving Objects
- Advanced Optical, Lighting and Environment Effects
- DOF (In Camera and Post)
- Motion Blur (Camera and Post)
- Dispersion / Glare / Bloom
- Volume Light / Caustics
- V-Ray Environment Fog
- V-Ray Hands on Examples
- Exterior Rendering VXL
- Adv. Exterior Rendering
- Interior Day Rendering
- Interior Night Rendering
- Exterior Day and Night
- Interior Day and Night
- Exterior Dynamic Geom
- Project Work
- Real-Life Rendering Projects
- Capstone Project
Sketchup Software
- Introduction to SketchUp
- Overview and Interface
- Basic Rendering Techniques
- Unit Setup
- 3D Modeling Techniques
- Views, Shapes
- Move, Rotate, Scale
- Offset, Text, Pushpull
- Project Session
- Import Plan
- Project Session
- Window, Door, Roofing
- Insert Componant
- Visualization and Presentation
- Material, Edit Material
- Project Session
- Add scene
- Rendering
- Animation
- Advanced Features
- Importing and Exporting Models
- Integrating Plugins and Extensions
- Project Work
- Real-Life Rendering Projects
- Capstone Project
Photoshop Software (Free)
- Introduction to Photoshop Software
- Introduction
- Image Size and Resolution
- Photoshop Interface
- Creating New File
- Tool Box
- Tool Option Bar
- Working with Layers
- About Layer
- Creating Layer Sets
- Group Layers
- Link and unlink Layers
- Layer Style dialog box overview
- Selection Tools
- About Selection Tools
- Saving and loading selections
- Deleting selections
- About Color
- Color panel overview
- About color modes and models
- Applying colors
- Color Boxes and Modes
- Drawing and Editing
- About drawing and painting
- Drawing shapes and paths
- Adding and subtracting anchor points
- Converting points
- Brush Preset
- Overview of Brush Panel
- Creating a New Brush Tip
- Save a set of preset brushes as a library
- Rename a preset brush
- Delete a preset brush
- Create a new preset brush
- Retouching and Repairing Images
- Cropping
- Cropping with the Crop Tool
- Perspective while cropping
- Transforming Objects
- Transforming layers or the selected pixels
- Working with clone stamp tools
- Retouching the images
- Blending Mode
- Introduction
- Blending modes and their features
- Working with Type
- About type
- Creating type
- Enter paragraph type
- Enter type along a path
- Move or flip type along a path
- Create a work path from type
- Convert type to shapes
- Create a type selection border
- Formatting characters
- Character panel overview
- Formatting paragraphs
- Paragraph panel overview
- Working with Adjustment
- Overview of Adjustment
- Operating Filters
- Filter Gallery overview
- Display the Filter Gallery
- Apply filters from the Filter Gallery
- Operating Slices
- About Slice
- Slice types
- Slice a web page
- Create a slice with the Slice tool
- Resize or move a user slice using numeric coordinates
- Snap slices to a guide, user slice, or other object
- Divide user slices and auto slices
- Duplicate slices
- Copy and paste a slice
- Combine slices
- Change the stacking order of slices
- Align and distribute user slices
- Working with Mask
- About Layer Clipping Mask
- Create a Clipping Mask
- Remove a Layer from Clipping Mask
- Release Clipping Mask
- Working with Layer Mask
- Operating Animation
- Animation panel overview
- Frame animation workflow
- Creating a Frame Based Animation
- Final Project
- Real-World Design Challenge
Project Works
- Capstone Projects & Internship

Want to
experience
excellence?
At Milestone, We are committed to providing a complete education solution in Thane. Access the Free Demo. Get in touch today.
Acces The Free DemoRecruiters looking for Interior Design Students
Certification For
This
Course
Receive a recognized certification upon course completion, validating your skills and boosting your career prospects.
Register Now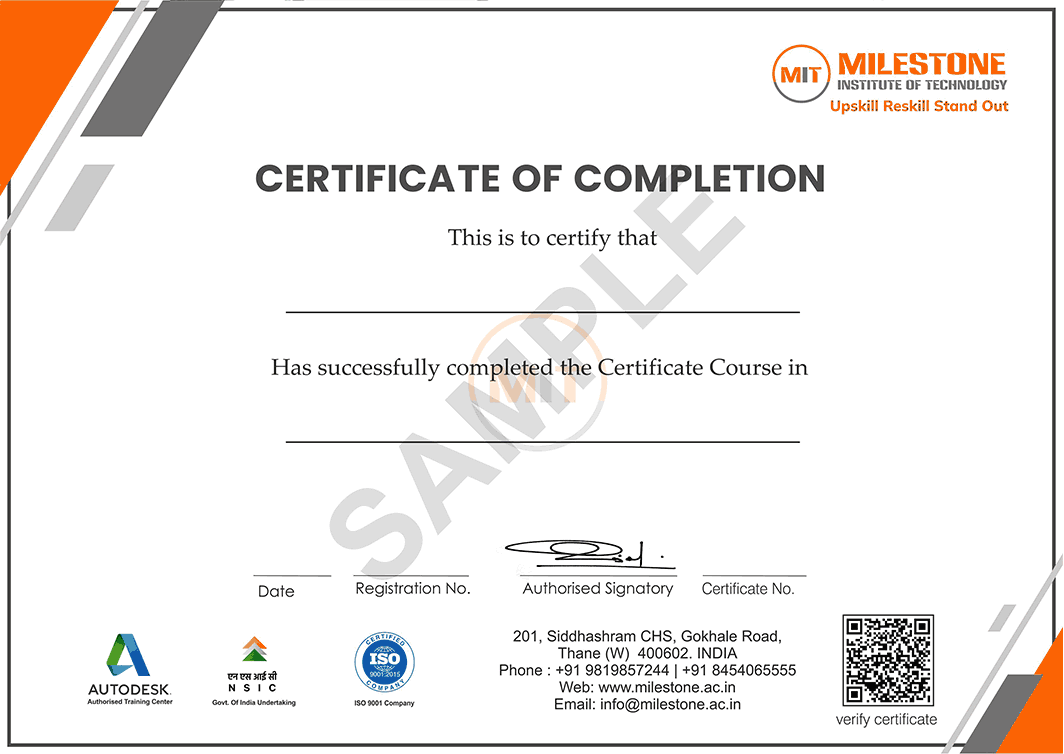
Capstone Projects In
This Coursework
Our projects are directly aligned with the coursework, ensuring practical application of what you learn. This hands-on approach deepens your understanding and prepares you for real-world challenges.

Get in touch today
Frequently Asked Questions
Find answers to all your questions about our diverse course categories. Discover the range of subjects we offer, and learn how to choose the right courses to match your interests and career goals. Let us guide you in navigating our extensive catalog to find the perfect fit for your educational journey.
-
Who can enroll for this course?
Any graduate can register for this course.
-
What will be the mode of delivery?
We offer 3 delivery models
1) Classroom
2) Live Online
3) Recorded lectures
Kindly contact us with your requirements. -
Will I receive a certificate after completion of this course?
Yes. You will be getting a certificate. We also offer Autodesk certifications for Autodesk products. There is also the option of Government certificate. Get in touch for more details.
-
Does this course align with Industry requirements?
Yes, at MIT we ensure our syllabus and exercises are up to date as per industry requirements. We have used industry examples wherever possible in the course material. Additionally, you can also register your interest in Industry internships opportunities with our placement department.
to a whole new level?
