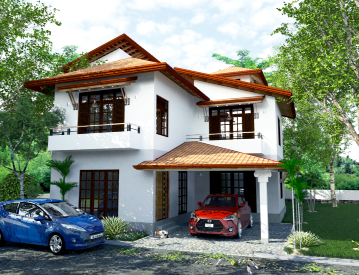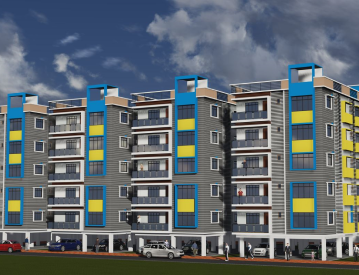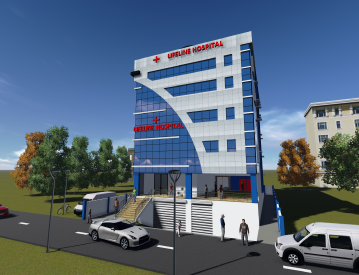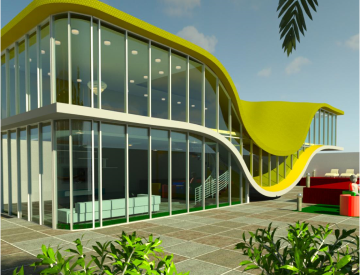-
All Levels
-
8 Weeks
-
Autodesk Certification
-
Industry Immersion
-
Capstone Projects
Overview
Our Revit Architecture Course provides a thorough understanding of this powerful BIM software. Learn to create detailed architectural models, manage design data, and collaborate effectively with other professionals. Perfect for architects seeking to streamline their design and project management processes.
- Architect
- BIM Manager
- Design Coordinator
- Project Manager
- Construction Manager

Targeted Job
Roles

Training and Methodology
By enrolling in this course, you will gain access to -
Hands-On Training - Practical exercises with Revit Architecture.
Real-World Projects - Engage in industry-specific projects and case studies.
Expert Mentorship - Learn from seasoned professionals with industry experience.
Evaluation - We keep tracking student progress through assignments and project.
Why Choose
This
Course?
Elevate Your Architectural Design with Revit
Our Revit Architecture Course offers comprehensive training in Revit Software, equipping you with the skills to excel in BIM-based design and project management. With expert instruction and practical projects, you'll gain the confidence to lead in architectural design.
Register Now-
100% Placement Assistance Program
Job placement assistance readiness.
-
Real time projects
Work on projects that simulate industry challenges.
-
Reviews and Feedback
Continuous feedback to ensure progress and improvement.
Skills acquired from this course
-
Proficiency in Revit Architecture software
-
Expertise in creating and managing BIM models
-
Understanding of collaborative design and project management
-
Ability to streamline architectural workflows
-
Creating detailed architectural models that represent buildings in three dimensions
-
Creating high-quality visualizations and renderings of architectural designs
-
Designing custom components (families) to fit specific project needs
Tools & Languages Included In This course
The Course Syllabus
The course covers important topics.
Introduction to Revit Architecture
- Overview and Interface
- Basic Commands and Tools
Creating and Managing Models
- Starting a Design
- Creating and Modifying Levels
- Creating and Modifying Grids
- The Basics of the Building Model
- Creating a Basic Floor Plan
- Adding and Modifying Walls
- Working with Compound Walls
- Using Editing, modification Tools
Building Information Modeling
- Building Information Modeling for Architecture Design
- About Building Information Modeling
- About Bidirectional Associativity
Revit Architecture Basics
- Exploring the User Interface
- Working with Revit Elements and Families
- Starting a Project
Viewing the Building Model
- Managing Views
- Controlling Object Visibility
- Working with Section and Elevation Views
- Creating and Modifying 3D Views
Using Dimensions and Constraints
- Working with Dimensions
- Applying and Removing Constraints
Developing the Building Model
- Creating and Modifying Floors
- Working with Ceilings
- Adding and Modifying Roofs, stairs, railings, curtain walls
Detailing and Drafting
- Creating Callout Views
- Working with Text and Tags
- Working with Detail Views
- Working with Drafting Views
Construction Documentation
- Creating and Modifying Schedules
- Creating Rooms and Room Schedules
- Creating Legends and Keynotes
Presenting the Building Model
- Working with Drawing Sheets
- Working with Title blocks, Revisions
- Creating Renderings
- Using Walkthroughs
- Using Sun and Shadow Settings
Advanced Features
- Collaboration and Coordination
- Creating Construction Documents
Visualization and Presentation
- Rendering and Animations
- Creating Design Visualizations
Project Work
- Real-Life Drafting Projects
- Capstone Project

Want to
experience
excellence?
At Milestone, We are committed to providing a complete education solution in Thane. Access the Free Demo. Get in touch today.
Acces The Free DemoRecruiters looking for Revit Architecture Students
Certification For
This
Course
Receive a recognized certification upon Revit Architecture Course completion, validating your skills and boosting your career prospects.
Register Now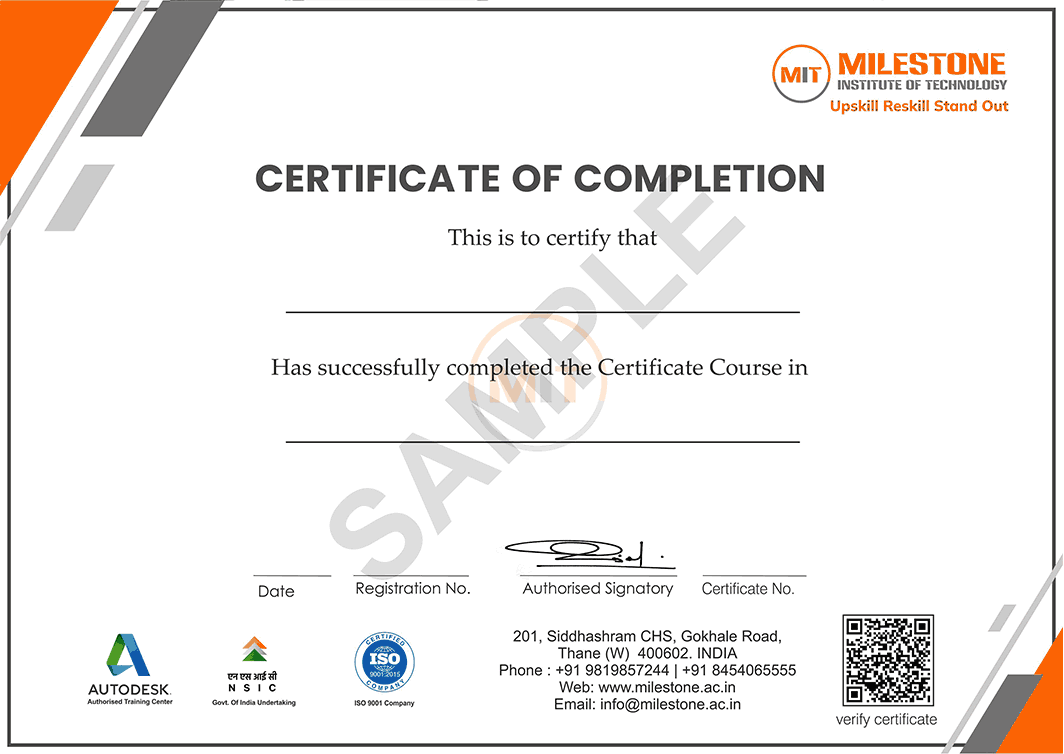
Capstone Projects In
This Coursework
Our projects are directly aligned with the coursework, ensuring practical application of what you learn. This hands-on approach deepens your understanding and prepares you for real-world challenges.

Get in touch today
Frequently Asked Questions
Find answers to all your questions about our diverse course categories. Discover the range of subjects we offer, and learn how to choose the right courses to match your interests and career goals. Let us guide you in navigating our extensive catalog to find the perfect fit for your educational journey.
-
Who can enroll for this course?
Any person with B. Arch/BE/ BTech, Diploma in Civil Engineering, Architectural / Civil Draughtsman, can register for this course.
-
What will be the mode of delivery?
We offer 3 delivery models
1) Classroom
2) Live Online
3) Recorded lectures
Kindly contact us with your requirements. -
Will I receive a certificate after completion of this course?
Yes. You will be getting an Autodesk and MIT Certificate.
-
Does this course align with Industry requirements?
Yes, at MIT we ensure our syllabus and exercises are up to date as per industry requirements. We have used industry examples wherever possible in the course material. Additionally, you can also register your interest in Industry internships opportunities with our placement department.
to a whole new level?









