know More about
Civil Engineering Courses
Civil BIM (Building Information Modeling) involves creating and managing digital representations of the physical civil engineering projects and functional characteristics of civil, which are crucial for designing and managing infrastructure projects like roads, bridges, Buidlings and utilities. Enrolling in Civil Engineering Courses that cover Civil BIM can help professionals improve project outcomes, optimise resource management, and ensure better stakeholder coordination.
-
Live Projects
Work on US based live projects and expand your portfolio international BIM standards.
-
Autodesk Certification
Internationally valid Autodesk certification to flaunt your skillset globally.
-
100% Placement Assitance
We assist you in finding the right job opportunities.
Recruiters looking for Civil BIM Students
Browse our Civil Engineering Courses
Explore our range of Civil Engineering courses with BIM and take the first step toward mastering the art of civil engineering and project management.
-
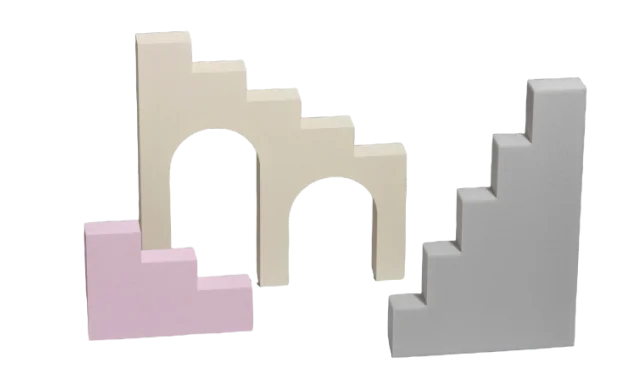 Transforming Spaces, Inspiring Lives
Transforming Spaces, Inspiring LivesCivil Draughtsman
Placement Assistance
Practical Training
Expert Faculty
MIT Certification
12 Weeks
Foundation
300+ Active Learners
-
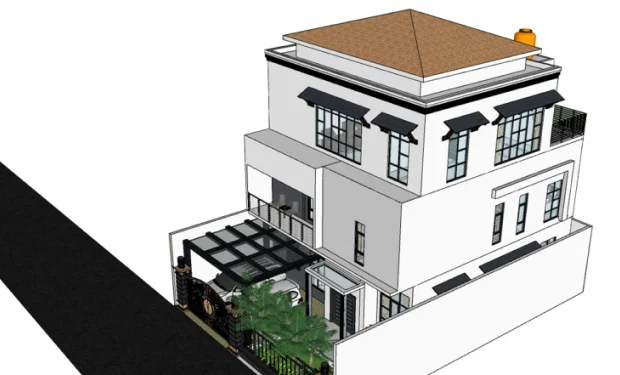 Precision in Every Plan
Precision in Every PlanAutoCAD Civil
Placement Assistance
Practical Training
Expert Faculty
Govt. & Autodesk Certification
8 Weeks
Foundation
210+ Active Learners
-
 Designing the Foundations
Designing the FoundationsRevit Structure
Placement Assistance
Practical Training
Expert Faculty
Autodesk Certification
8 Weeks
Foundation
175+ Active Learners
-
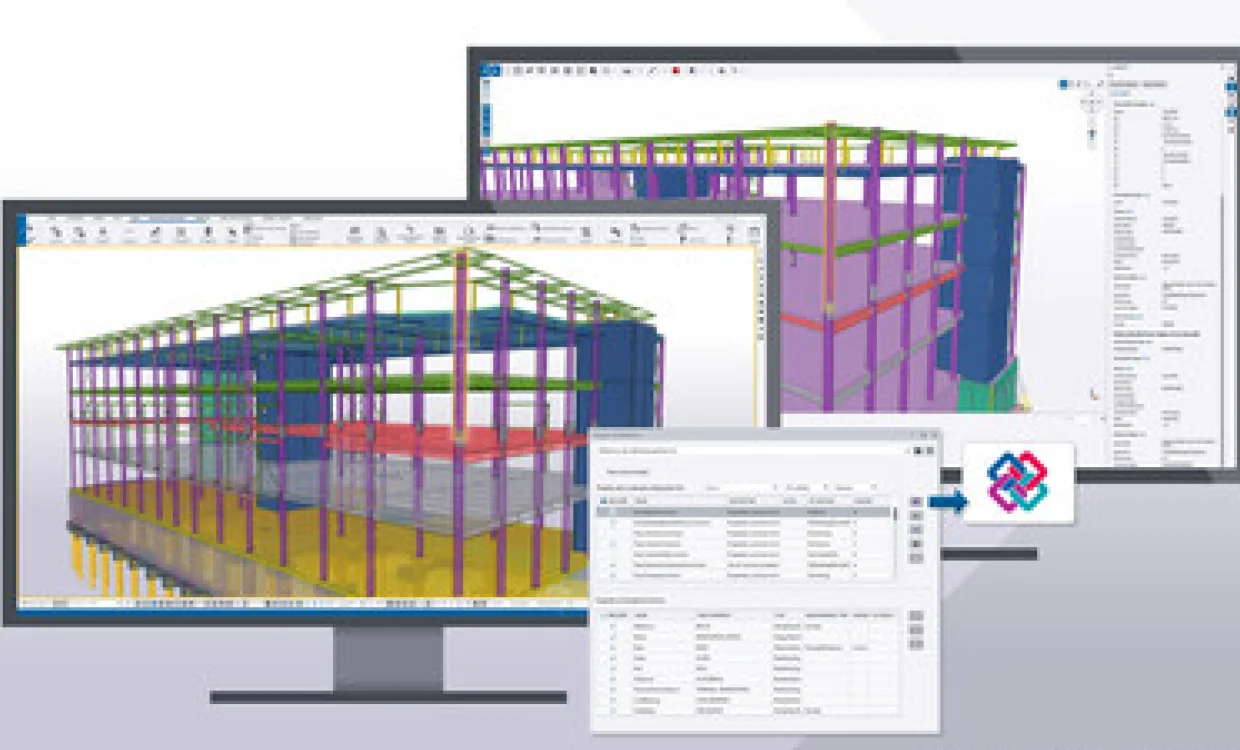 Innovative Designs for Robust Infrastructure
Innovative Designs for Robust InfrastructureTekla
Placement Assistance
Practical Training
Expert Faculty
MIT Certification
8 Weeks
Foundation
150+ Active Learners
-
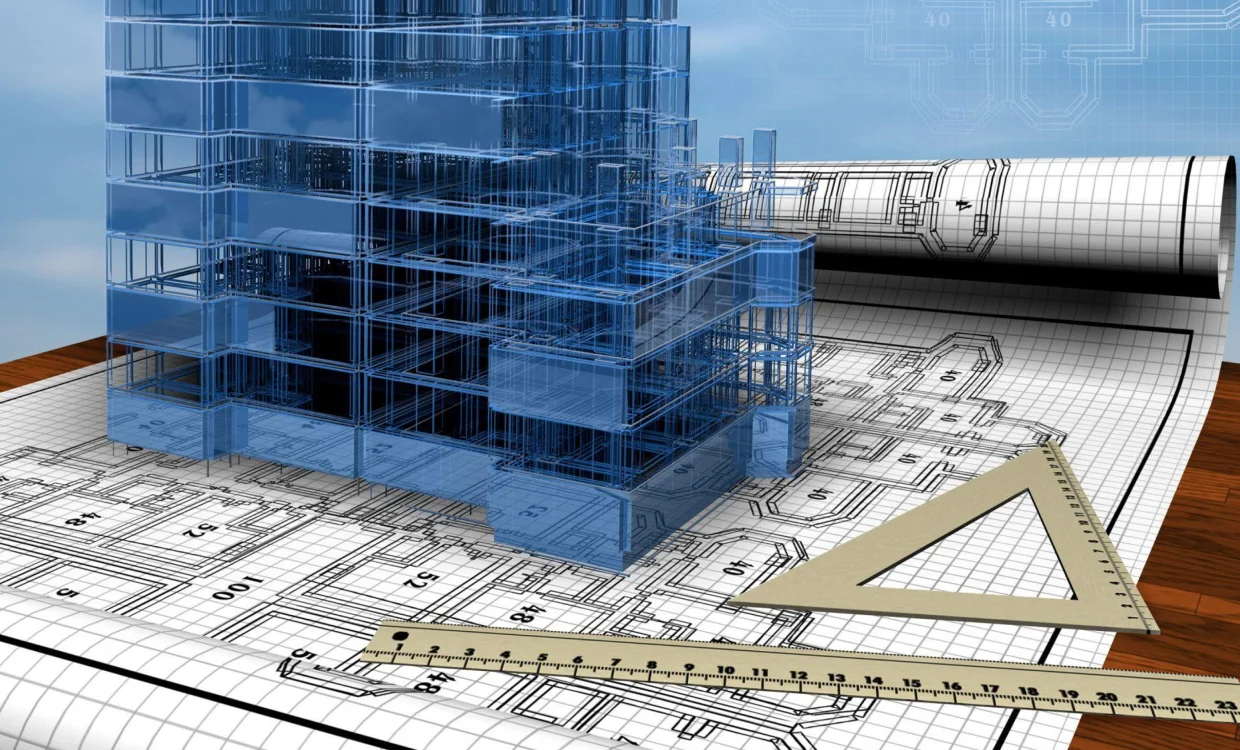 Engineering Stability, Designing Strength
Engineering Stability, Designing StrengthStaad Pro
Placement Assistance
Practical Training
Expert Faculty
MIT Certification
8 Weeks
Foundation
135+ Active Learners
-
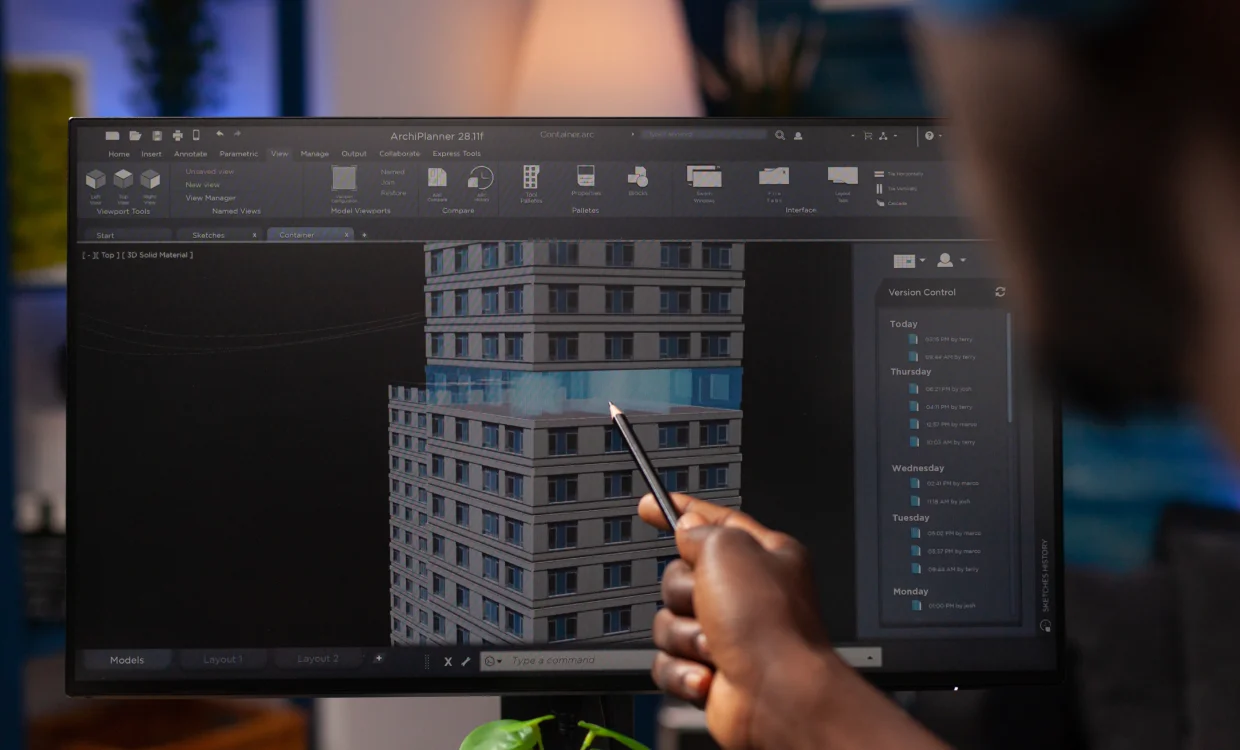 Shaping the World with Structural Excellence
Shaping the World with Structural ExcellenceEtab
Placement Assistance
Practical Training
Expert Faculty
MIT Certification
8 Weeks
Foundation
100+ Active Learners

Which course is right for you?
Use our Course Guide to help you find the perfect match for your skills and interests. Start exploring today!
Download brochureAchieve Excellence with Milestone
At Milestone, we are committed to delivering complete educational solutions. Our mission, values and key principles drive us to consistently provide a high-quality, hassle-free learning experience for our Accredited Partner Centres and students alike.
Enroll Today
What Our Students Say
-
I have completed master course in civil design which include AutoCAD, Revit structure, Revit Architecture and STAADpro. My experience with this institute is very good. All the faculty members is very cooperative.
Akshata tondvalkar
-
Just completed the Civil BIM course at MIT. It was actually a game-changer for my career. The faculty were awesome, they helped me and motivated me everytime.
Mohit Sharma
-
Completed the Civil Engineering course at MIT, and it was an great learning experience. The faculty is incredibly supportive and helped me build strong technical and software skills. I highly recommend MIT for anyone looking to advance their career in Civil Engineering!
Shreya Patil
The MIT blog
-
Latest
 Civil 15 min read
Civil 15 min readWhat Does a Civil Engineers Do? | Roles and Responsibilities
This guide explains civil engineering roles, skills, qualifications, and career paths.
June 24, 2024
-
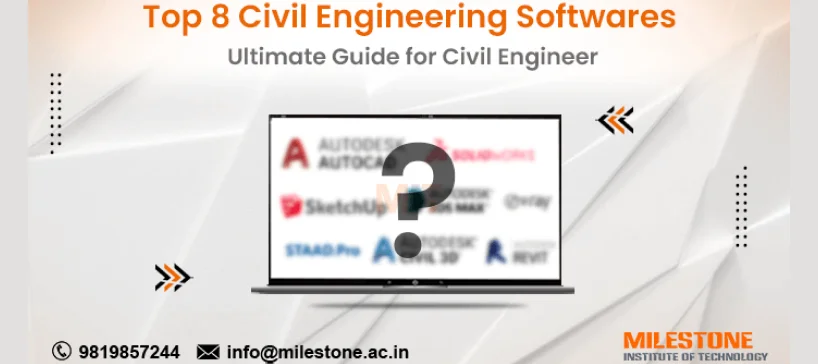 Civil 10 min read
Civil 10 min readTop 8 Civil Engineering Softwares: The Ultimate Guide for Civil Engineers
This guide helps professionals and beginners choose the best civil engineering software.
March 13, 2024
-
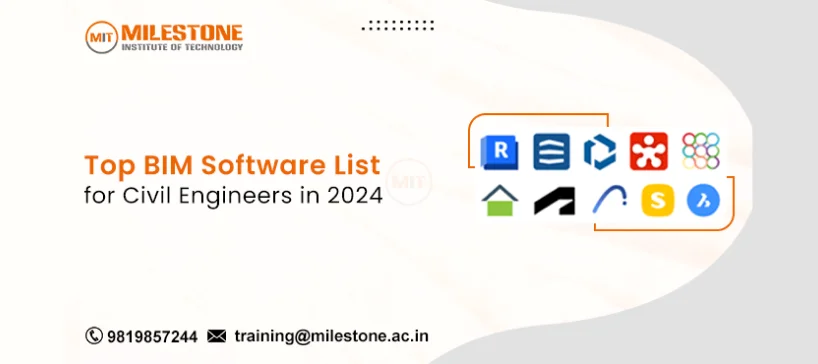 Civil 12 min read
Civil 12 min readTop BIM Software List for Civil Engineers in 2024
This guide highlights top BIM software for civil engineers, focusing on features and benefits.
July 26, 2024
Frequently Asked Questions
Find answers to common questions about our Civil BIM courses, including prerequisites, course structures, and more.
-
What is Civil BIM?
Civil BIM (Building Information Modeling) is a digital representation process that enhances the planning, design, construction, and management of civil engineering projects through integrated 3D modeling and collaboration.
-
What software is used for Civil BIM?
Standard software includes AutoCAD, Revit, Tekla, Staad Pro and Etab.
-
What is duration of the BIM courses?
Most of our courses are eight weeks long.
-
Do you offer placement assistance?
All our courses have 100% placement assistance to help you transition into your new career smoothly.
-
What certifications do the courses provide?
Our courses offer Central Government as well as Autodesk Certification which are designed to meet industry standards and global acceptance.
Contact us
Get in touch today
Get in touch with us for any questions, support, or feedback – we're here to help!







