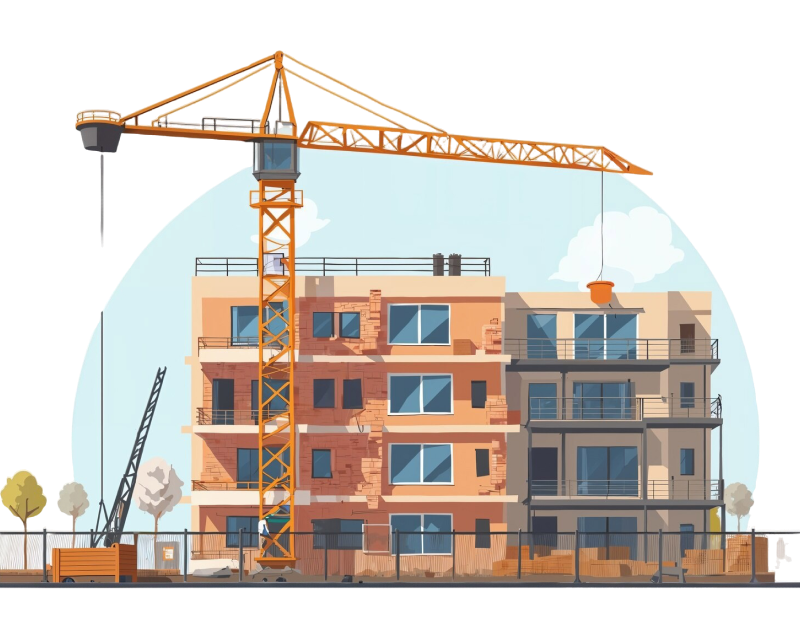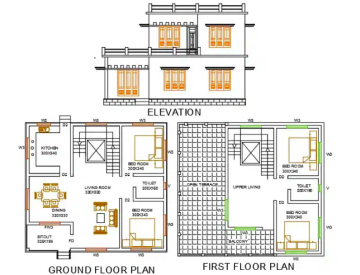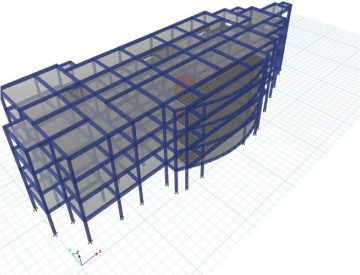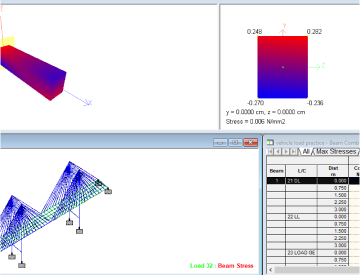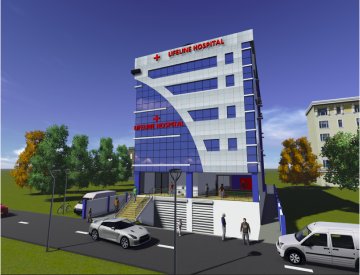-
All Levels
-
36 Weeks
-
Autodesk Certification
-
Industry Immersion
-
Capstone Projects
Overview
This diploma provides a comprehensive education in civil engineering design, covering structural analysis, construction methods, and industry-standard tools. This civil engineering design course equips you with the skills to design safe, efficient, and sustainable infrastructure, from buildings to bridges.
- Civil Engineer
- Structural Engineer
- Construction Manager
- Infrastructure Designer

Targeted Job
Roles

Training and Methodology
By enrolling in this course, you will gain access to -
Hands-On Projects - Design real-world infrastructure.
Industry Collaboration - Work with leading civil engineering firms.
Capstone Projects - Develop large-scale engineering solutions.
Evaluation - We keep tracking student progress through assignments and project.
Why Choose
This
Course?
Prepare to make a lasting impact in civil engineering with a solid foundation in traditional and modern design techniques, preparing you for a wide range of infrastructure projects.
Register Now-
100% Placement Guarantee
Job placement guarantee readiness.
-
Real time projects
Gain practical experience through industry-relevant projects.
-
Reviews and feedback
Stay on track with regular reviews and personalized feedback.
Skills acquired from this course
-
Create Professional 2d Drawing
-
Build BIM 3D model In Revit Structure
-
Create Basic Part Families
-
Understanding of environmental and safety regulations
-
Ability to analyze and design structures under various loads using advanced engineering principles
-
Strong analytical skills to identify issues and develop innovative solutions in design and construction
Tools & Languages Included In This course
The Course Syllabus
The course covers important topics.
Introduction to Civil Engineering Design
Learn the core principles of civil design through hands-on training with:
- Civil AutoCAD – for 2D drafting of site layouts and structural plans
- Revit Structure – for 3D modeling and BIM-based structural detailing
- STAAD Pro – for structural analysis and load calculations
- ETABS – for high-rise building design and seismic analysis
Civil AutoCAD Software
- Introduction to AutoCAD Civil
- Overview and Interface
- Basic Commands and Tools
- Introduction to CAD
- 2D Fundamentals
- Site Design and Analysis
- Preparation of sketches: Lines, Circles, Rectangular etc
- Dimension Style
- Layer Overview, modifying layer attributes
- Editing & modification of sketches
- Scaling objects, views
- Duplication using mirror, copy, pattern etc
- Dimensioning techniques
- Creating & editing blocks
- Hatch, trim, extend, tables etc
- Isometric Drawing
- Concept
- Snap
- Drawing Isometric objects
- Dimensioning
- AutoCAD 3D
- Introduction to 3D
- Extruding and revolving objects
- UCS concept and its use
- Boolean using union, subtract and intersect
- Standard views
- Advance Features
- Photo rendering
- Printing Documents
- Templates Insertion
- Motion path Animation
- Project Work
- Real-Life Projects
- Capstone Project
Revit Structure Software
- Introduction to Revit Structure Software
- Overview and Interface
- Basic Tools and Functions
- About Building Information Modeling
- About Bidirectional Associativity
- Revit Structure Basics
- Exploring the User Interface
- The Revit Structure User Interface
- The Ribbon Framework
- Working with Structural Elements and Families
- About Structural Elements
- About Families
- Viewing the Structural Model
- Working with Views
- About Views
- View Parameters
- Controlling Object Visibility
- About Controlling Object Visibility
- View Templates
- Modifying Line Styles
- Using Filters
- Working with Elevation and Section Views
- About Elevation and Section Views
- Controlling Visibility of an Elevation Tag
- Working with 3D Views
- About 3D Views
- Navigating Through a 3D View
- About Cameras
- Creating and Modifying Camera Views
- Changing Material Properties
- Starting a New Project
- About Projects
- Creating Project Templates
- Creating elevations
- Adding and Modifying Levels
- About Levels
- Adding and Modifying Grids
- About Grids
- Methods of Creating and Modifying Grid Lines
- Creating Structural Columns and Walls
- Working with Structural Columns
- About Structural Columns
- Loading Structural Columns
- Creating Structural Column Types
- Structural Column Tools and Options
- Creating Openings in Structural Columns
- About Structural Walls
- Working with Structural Walls
- Structural Wall Type Parameters
- Structural Wall Instance Parameters
- Continuous Footings and Pilasters
- Process of Modeling Structural Walls
- About Wall Pilasters
- Creating Wall Openings
- Creating Frames
- Adding Floor Framing
- About Floor Framing
- About Beams
- Beam Properties
- Adding Openings in a Beam
- Working with Beams and Beam Systems
- About Beams and Beam Systems
- Beam System Properties
- Methods of Creating Sloped Beams
- Process of Creating a 3D Beam Systems
- Working with Structural Steel Frames
- About Structural Steel Frames
- Setting Steel Frame Symbols in Plan View
- Process of Adding Bracing Members
- Editing Braces
- Working with Concrete Beams
- About Concrete Beams
- Options to Edit Concrete Beam Joins
- Vertical Justification of Beams
- Creating Floors and Roofs
- Adding Floors
- About Floor Elements
- Process of Adding a Floor Element
- Creating Sloped Floors
- Creating Shaft Openings in Floors
- Creating Roofs and Adding Structural Framing
- About Roofs
- Process of Sketching Roofs
- Creating Foundations
- Adding Foundations
- About Foundations
- Creating Stepped Walls and Foundations
- Additional Building Components
- Creating Stairs
- About Stairs and Railings
- Creating Stairs
- Creating Ramps
- About Ramps
- Process of Creating Ramps
- Creating Plan Annotations and Schedules
- Adding Dimensions
- About Temporary Dimensions
- About Permanent Dimensions
- About Spot Dimension Symbols
- Working with Text and Tags
- About Text
- About Tags
- Process of Adding Tags
- Setting Text Placement Parameters
- Creating Legends
- About Legends
- About Schedules
- Working with Schedules
- Creating Detailing
- Working with Detail Views
- Adding Detail Views
- Process of Saving and Reusing a Detail View
- Adding Concrete Reinforcement
- Adding 3D Reinforcement
- Adding Detail Components
- Working with Drafting Views
- About Drafting Views
- Process of Creating and Reusing Drafting Views
- Working with CAD Details
- Options for Importing and Editing CAD Files
- Creating Construction Documentation
- Working with Sheets and Title blocks
- About Sheets and Title blocks
- About Revision Tracking
- Process of Creating Sheets by using Customized Title blocks
- Creating Revision Clouds
- Printing Sheets
- Print Settings
- Print Setup Settings
- Exporting Content to CAD Formats
- Managing Exporting Content
- Process of Exporting Views to CAD Formats
- Steel
- Managing Connection Between Steel Members
- Adding Custom Fabrication Elements
- Modifying Structural Members
- Adding Parametric Cuts
- Precast
- Segmentation of Precast Family Components
- Defining Connections
- Adding Reinforcement
- Shop Drawing
- Exporting model for CAM
- Project Work
- Real-Life Drafting Projects
- Capstone Project
Staad Pro Software
- Introduction
- About STAAD.Pro and Applications
- Application in Industry vs University comparison
- Traditional Structural Analysis vs. MODERN approach
- By HAND Vs. By computer
- Finite Element Method Introduction
- FEM Solutions
- STAAD Module Orientation
- Analysis capability and International Code support
- 3rd part integration support
- GUI Quick overview
- Model Generation Techniques
- Command File editor info
- Built-in info order
- Finite Element modeling
- Load types and Generation
- Model Verifications
- Adv. Analysis capability
- Result verification and post processing
- Design code-RCC and Steel
- Solving Method
- Solving Approach
- How to start STAAD.Pro V8i
- Navigating STAAD.Pro V8i GUI
- Configuration & Settings
- Unit and Code configuration
- Back Up Manager
- Opening and Saving Projects
- Overview of Structure
- Status Bar details, Hierarchy Managing
- Understand the different component of GUI
- Geometry Operations
- Renumbering
- Importing CAD Files
- Details About Grid systems in STAAD.
- Types of Structure and Methods
- Types of Element
- Mode of Structure
- Creating Geometry for Structure
- How to create Beam /Column & Curved Beams
- Structure Wizard
- Structure Wizard Model and STAAD Transfer
- Modifying Geometry for Structure Copy /CopyLink/Rotate/Mirror etc)
- Add Mid points, Cut Section
- Add Perpendicular intersection beam
- Stretch /Split BEAMS
- Hot spots, Fill Plates
- Different Viewing Controls for Structure Geometry
- Boundary Conditions & Properties
- Properties of beam/column
- Display properties, Rendering
- Steel profiles
- Material + CROSS SECTION
- Beam and column end offset + adv. options
- Use cursor to assign and selection, View assign
- Types of support
- Material Assignment
- Material creation
- Load Types
- Load case
- Defining Load case
- Dead Load defining
- Imposed Load defining (LIVE)
- Point Load, UDL Load, Floor Load, Area Load
- Wind Load – IS Code based
- Seismic Load – IS Code based
- Load combinations, Auto LOAD Combinations
- Envelopes
- Projects on Buckling
- Post-Processing
- Analysis Outline, Analysis/Print
- Beam2D
- Post Processing
- Internal Hinge, Truss2D
- Inclined Support & Support Settlement
- Analysis
- P-Delta Analysis
- Bracing with Truss or Tension Members
- Building with Flat Slab & Shear
- Transfer Force for Connection Design
- RCC Design & Analysis
- RCC Design and Analysis
- Loads and Repeat Load case for RCC
- IS RCC Codes and STAAD.Pro
- Slab Design and Analysis
- IS CODE Check
- Modal Analysis
- What is Modal Frequency or fundamental Frequency
- Necessary for conducting Modal Analysis
- Parameters need to check after Analysis
Etabs
Learn the core principles of civil design through hands-on training with:
- Introduction to ETABS
- Overview of ETABS
- Getting Help
- Templates and Defaults
- Graphical User Interface
- ETABS Screen Menus
- Units System
- Coordinate Systems
- Modelling In ETABS
- Starting a New Model
- New Model Quick Templates
- Grid System Data
- Add Structural Objects
- Edit Stories and Grid Systems
- Add Grid at Selected Joints
- Grid Options
- Save the Model
- Editing Properties
- Replicate
- Extrude
- Extrude Joints to Frames
- Extrude Frame to Shells
- Merge Joints
- Align Joints/Frames/Edges
- Move Joints/Frames/Shells
- Edit Frames
- Edit Shells
- Divide shell
- Merge shell
- Chamfer shell
- Expand/ shrink shell
- Show selected object only (view)
- Invert visibility of objects
- Refresh view
- Defining Properties
- Material Properties
- Load Patterns
- Shell Uniform Load Sets
- Load Combinations
- Structural Objects
- Draw Grids
- Draw Joint Object
- Draw Dimension Lines
- Draw Joint Object
- Draw Beam/Column/Brace Object
- Draw Floor/Wall Objects
- Draw Reference Points
- Draw Reference Planes
- Draw Wall Stacks
- Snap Option
- Selection of Properties
- Select
- Deselect
- Invert Selection
- Set building view limit.
- Assign Joint
- Frame
- Shell
- Joint Loads
- Frame Loads
- Shell Loads
- Design
- Steel Frame Design
- Concrete Frame Design
- Composite Column Design
- Shear Wall Design
- Detailing
- Detailing Process
- Edit Views
- Create and Manage Drawing Sheets
- Display & Generate Result
- Obtain Basic Graphical Display
- Display Units
- Load Assign
- Graphical Displays using Model Explorer
- Tabular Display of Results
- Summary Report
- Export Results
Projects
- Capstone Projects / Live Projects

Want to
experience
excellence?
At Milestone, We are committed to providing a complete education solution in Thane. Access the Free Demo. Get in touch today.
Acces The Free DemoRecruiters looking for Civil Engineering Students
Certification For
This
Course
Receive a recognized certification upon course completion, validating your skills and boosting your career prospects.
Register Now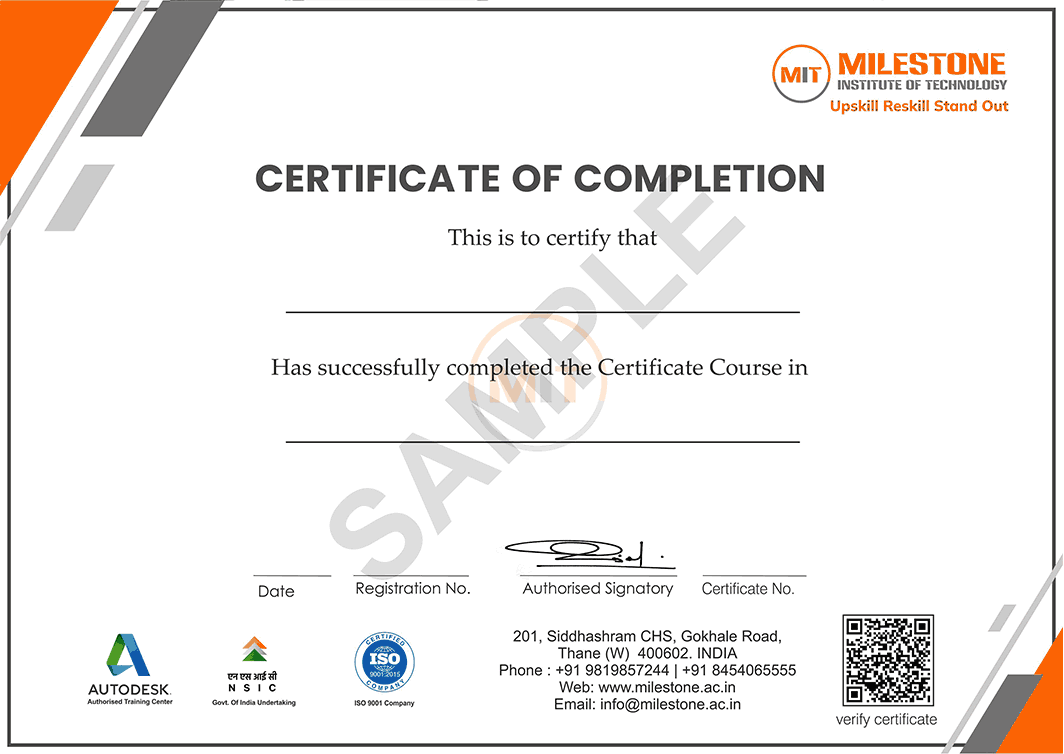
Capstone Projects In
This Coursework
Our projects are directly aligned with the coursework, ensuring practical application of what you learn. This hands-on approach deepens your understanding and prepares you for real-world challenges.

Get in touch today
Frequently Asked Questions
Find answers to all your questions about our diverse course categories. Discover the range of subjects we offer, and learn how to choose the right courses to match your interests and career goals. Let us guide you in navigating our extensive catalog to find the perfect fit for your educational journey.
-
Who can enroll for this course?
Any person with BE/ BTech, Diploma in Civil Engineering, Civil Draughtsman can register for this course.
-
What will be the mode of delivery?
We offer 3 delivery models
1) Classroom
2) Live Online
3) Recorded lectures
Kindly contact us with your requirements. -
Will I receive a certificate after completion of this course?
Yes. You will be getting a Milestone Institute of Technology Certificate. We also offer Autodesk certifications for Autodesk products. Get in touch for more details.
-
Does this course align with Industry requirements?
Yes, at MIT we ensure our syllabus and exercises are up to date as per industry requirements. We have used industry examples wherever possible in the course material. Additionally, you can also register your interest in Industry internships opportunities with our placement department.
to a whole new level?
