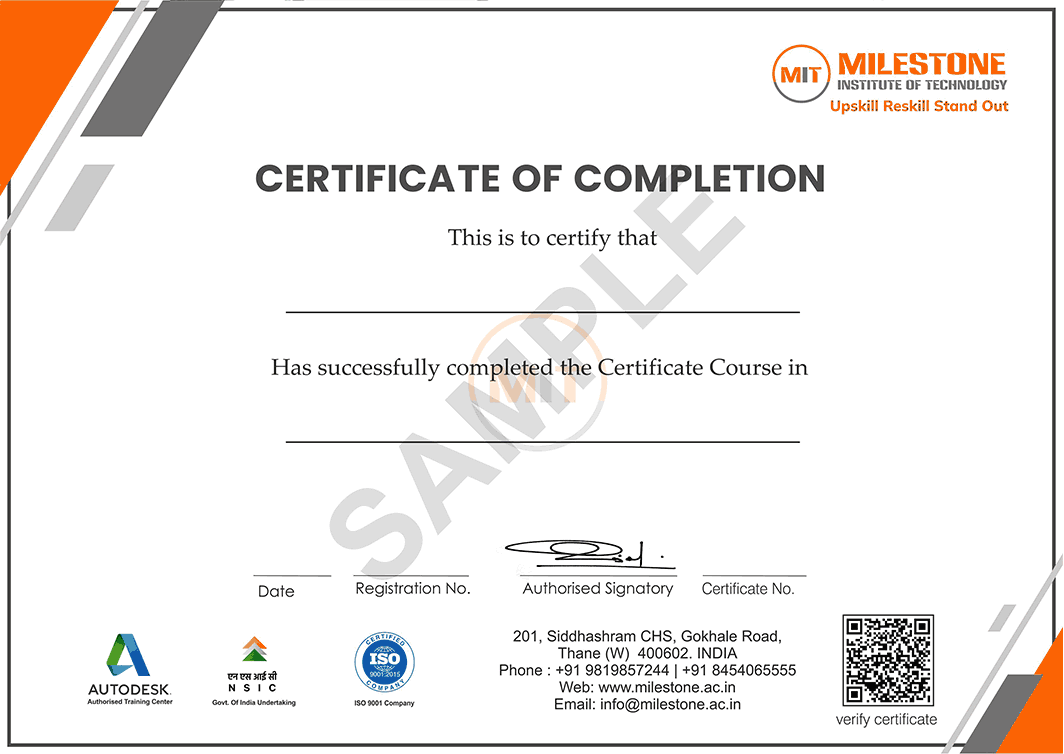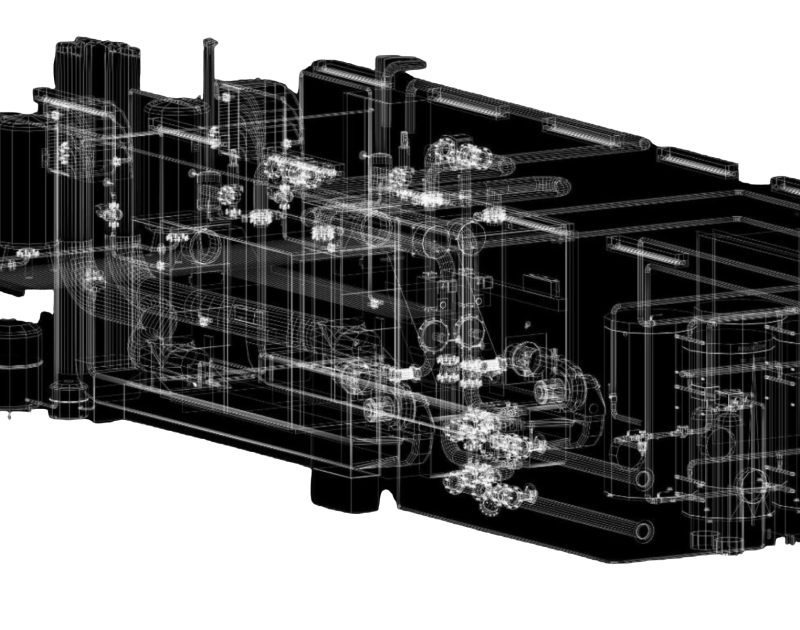-
All Levels
-
8 Weeks
-
Autodesk Certification
-
Industry Immersion
-
Capstone Projects
Overview
This Revit MEP Training Course will teach you how to design and model building services such as HVAC, electrical, and plumbing systems using Revit MEP. The course covers everything from creating accurate models to producing detailed engineering drawings for building systems.
- MEP Engineer
- HVAC Design Engineer
- MEP Electrical Engineer
- FIRE Protection Engineer
- Building Systems Coordinator

Targeted Job
Roles

Training and Methodology
By enrolling in this course, you will gain access to -
Hands-On Training - Work on live building design projects.
Real-World Projects - Learn from industry examples.
Continuous Feedback - Improve your skills with expert guidance.
Evaluation - We keep tracking student progress through assignments and project.
Why Choose
This
Course?
Revit MEP is essential for engineers involved in building design and coordination. This Revit MEP Training Course equips you with the skills to excel in the growing field of building information modeling.
Register Now-
100% Placement Assistance Program
Job placement assistance readiness.
-
Real time projects
Work on projects that simulate industry challenges.
-
Reviews and Feedback
Continuous feedback to ensure progress and improvement.
Skills acquired from this course
-
Proficiency in designing MEP systems using Revit.
-
Ability to coordinate between mechanical, electrical, and plumbing systems.
-
Understanding of collaborative design and project management
-
Expertise in building information modeling (BIM).
-
Load Calculations: Ability to perform electrical load calculations for sizing circuits and equipment.
-
Documentation: Skills in preparing clear and comprehensive reports, specifications, and project documentation.
-
Knowledge of producing detailed engineering drawings.
Tools & Languages Included In This course
The Course Syllabus
The course covers important topics.
Introduction to Revit MEP
- Building Information Modeling (BIM) with Revit MEP
- Overview of the Revit MEP Interface
- Opening a Revit MEP Project
- Viewing Commands
MEP Systems Modeling
- Basic Drawing and Editing Tools
- General drawing tools
- Editing Revit elements
- Basic modifying tools
- Additional editing tools
- Starting Revit MEP Projects
- Starting Revit projects
- Linking Revit models
- Copying and monitoring linked files
- Setting up levels
- Views
- Duplicating views
- Adding callout views
- Setting the view display
- Creating elevations
- Creating sections
- Working with ceilings
- Systems
- About Revit MEP Systems
- Working with Components
- Creating Systems – Overview
- System Graphics
- Connecting Components
- Analyzing Systems
- Spaces and Zones
- Creating spaces
- Creating zones
- Creating color schemes
- Creating Groups
HVAC Design in Revit
- About HVAC systems
- Adding terminals and mechanical equipment
- Adding ductwork
- Creating duct systems
- Automatic ductwork layouts
Electrical Systems Design
- About electrical systems
- Placing electrical components
- Creating electrical circuits
- Cable trays and conduit
- Electrical panel schedules
Plumbing Systems Design
- About plumbing systems
- Adding plumbing fixtures
- Drawing piping for plumbing systems
- Working with plumbing systems
BIM Coordination
- Construction Documents
- Setting up sheets
- Placing and modifying views on sheets
- Printing sheets
- Annotating Construction Documents
- Working with dimensions
- Working with text
- Adding detail lines and symbols
- Creating legends
- Tags and Schedules
- Adding tags
- Working with schedules
- Creating schedules
- Detailing
- Setting up detail views
- Creating details
- Annotating details
- Patterning
Projects
- Capstone Projects / Live Projects

Want to
experience
excellence?
At Milestone, We are committed to providing a complete education solution in Thane. Access the Free Demo. Get in touch today.
Acces The Free DemoRecruiters looking for REVIT MEP Students
Certification For
This
Course
Receive a recognized certification upon course completion, validating your skills and boosting your career prospects.
Register Now

Get in touch today
Frequently Asked Questions
Find answers to all your questions about our diverse course categories. Discover the range of subjects we offer, and learn how to choose the right courses to match your interests and career goals. Let us guide you in navigating our extensive catalog to find the perfect fit for your educational journey.
-
Who can enroll for this course?
Any person with BE / BTech / Diploma from Mechanical Stream can register for this course.
-
What will be the mode of delivery?
We offer 3 delivery models
1) Classroom
2) Live Online
3) Recorded lectures
Kindly contact us with your requirements. -
Will I receive a certificate after completion of this course?
Yes. You will be getting an Autodesk Certificate and Milestone Institute of Technology Certificate.
-
Does this course align with Industry requirements?
Yes, at MIT we ensure our syllabus and exercises are up to date as per industry requirements. We have used industry examples wherever possible in the course material. Additionally, you can also register your interest in Industry internships opportunities with our placement department.
to a whole new level?








