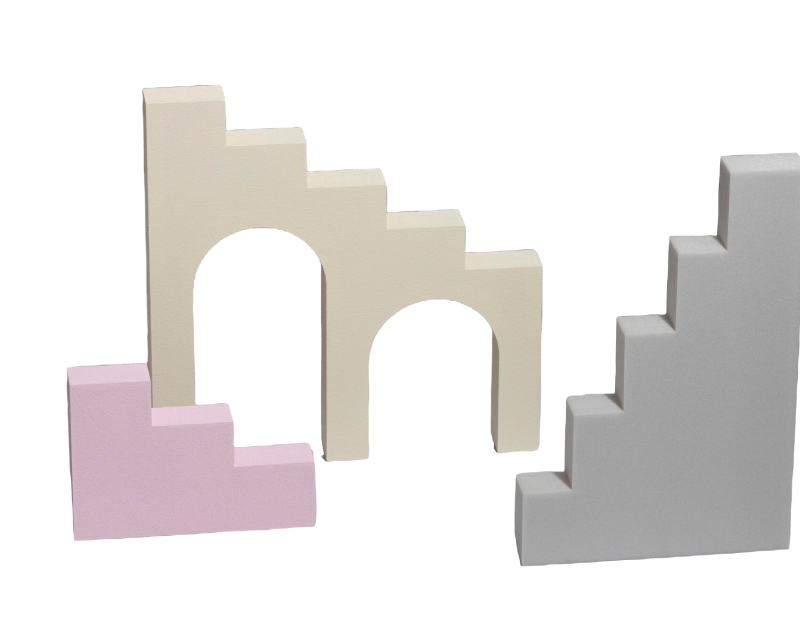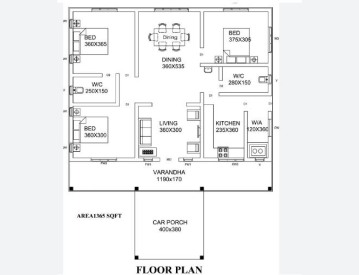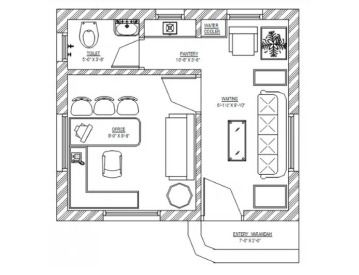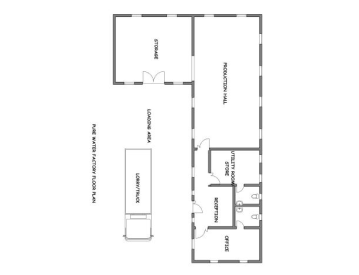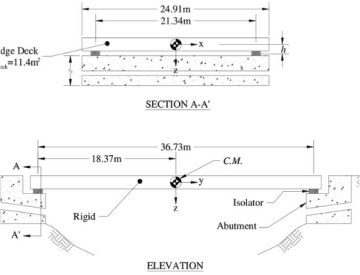-
All Levels
-
12 Weeks
-
MIT Certification
-
Industry Immersion
-
Capstone Projects
Overview
Our Civil Draughtsman Course with Training is designed to equip you with essential skills for creating detailed technical drawings. You'll gain proficiency in industry-standard drafting techniques and software, preparing you for a successful career in the construction and architecture sectors.
- Civil Draughtsman
- Architectural Draughtsman
- Technical Illustrator
- CAD Technician
- Project Coordinator
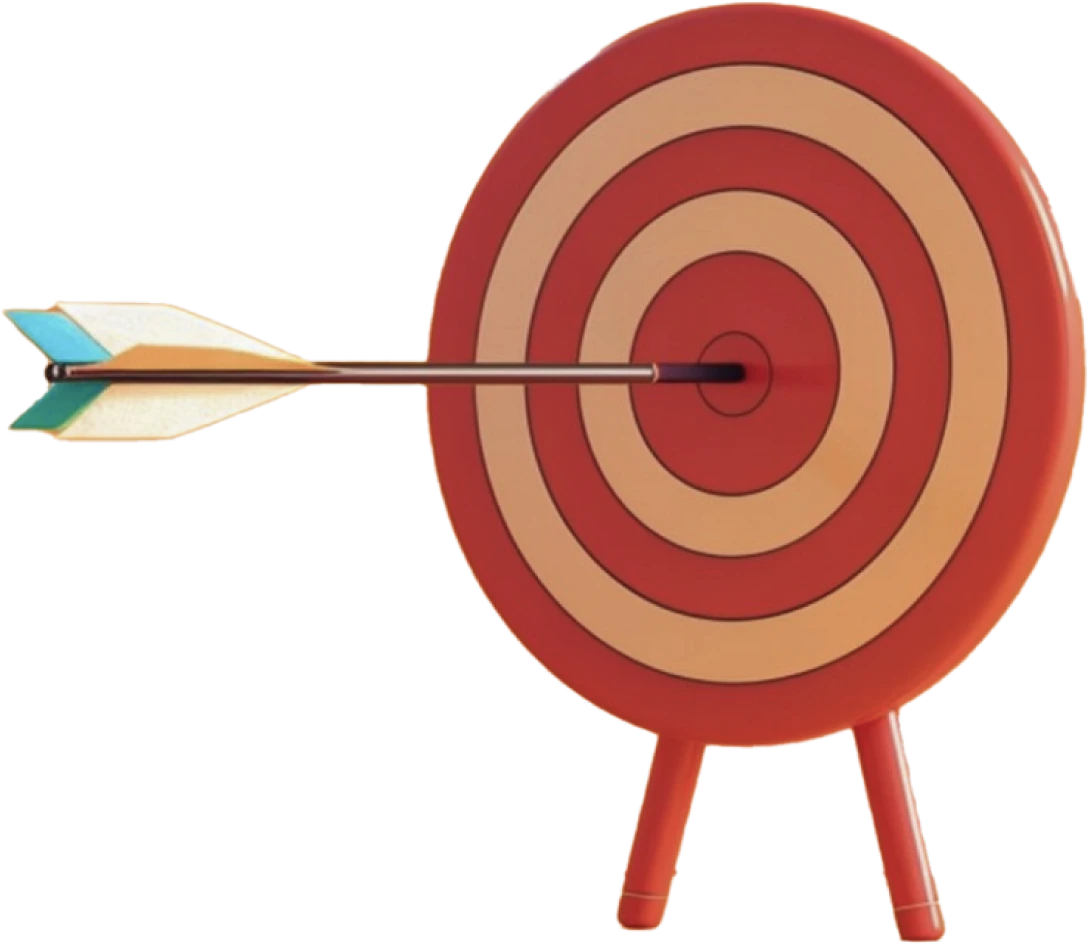
Targeted Job
Roles

Training and Methodology
By enrolling in this course, you will gain access to -
Hands-On Training - Practical exercises in drafting techniques and software tools.
Industry-Relevant Projects - Engage in real-world projects to apply your skills.
Expert Instruction - Learn from experienced professionals with industry insights.
Evaluation - We keep tracking student progress through assignments and project.
Why Choose
This
Course?
Advance Your Career with Specialized Draughtsman Training
This Civil Draughtsman Course provides a comprehensive civil and architectural drafting education, combining theoretical knowledge with practical application. With expert instruction and real-time projects, you'll gain the skills needed for success in the field.
Register Now-
100% Placement Assistance Program
Job placement assistance readiness.
-
Real time projects
Work on projects that simulate industry challenges.
-
Reviews and Feedback
Continuous feedback to ensure progress and improvement.
Skills acquired from this course
-
Expertise in creating detailed technical drawings
-
Proficiency in drafting software and tools
-
Understanding of construction and architectural standards
-
Ability to collaborate on design and construction projects
-
Ability to visualize three-dimensional structures and spatial relationships.
-
Understanding local and national building codes, zoning laws, and safety standards.
The Course Syllabus
The course covers important topics.
Need of Engineering Drawing
- What is drawing, Use
- Introduction to Engineering Drawing
Orthographic Projections
- Preparation of sketches
- Line, circle, arcs, Ellipse etc.
- Types of Lines, line weights
- Dimensions
- Projection of Solids
- First Angle method
- Third Angle method
- Standard views
- Templates, Std. formats
- Dimensions as per IS standards
Section
- What is section
- Section views
- Convention in section views
- Section of Solids
Isometric
- Isometric concept
- Need of isometric views
- Isometric Exercise
- Dimensioning
Civil Features
- Building Drawings
- Construction materials
- RCC, Foundation, Masonry
- Roof, Stairs, Walls, doors etc
- Landscaping
- Std symbols for fans, lights, other fittings etc
Project Work
- Real-Life Drafting Projects
- Capstone Project

Want to
experience
excellence?
At Milestone, We are committed to providing a complete education solution in Thane. Access the Free Demo. Get in touch today.
Acces The Free DemoRecruiters looking for Civil Draughtsman Students
Certification For
This
Course
Receive a recognized certification upon Civil Draughtsman Course completion, validating your skills and boosting your career prospects.
Register Now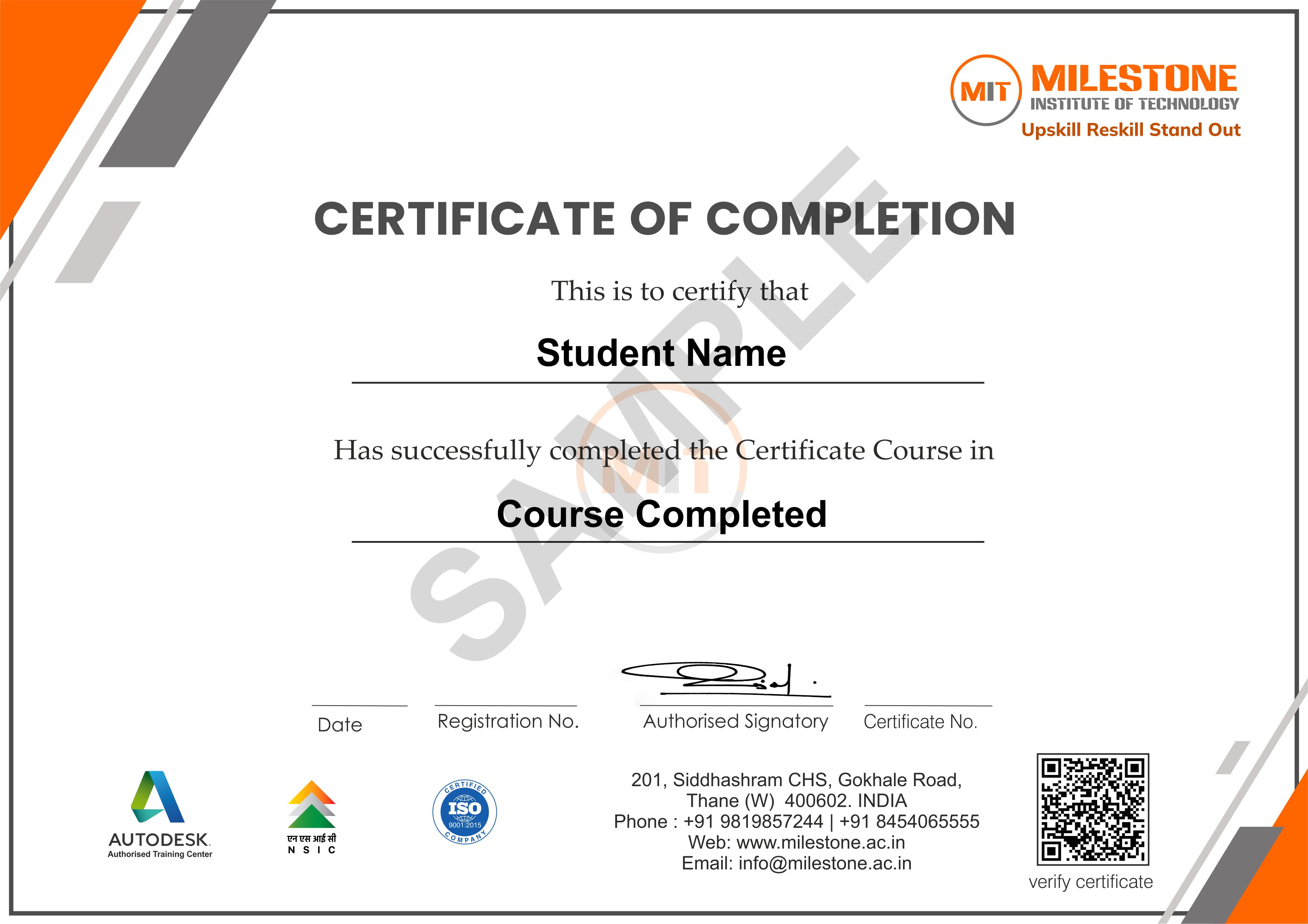
Capstone Projects In
This Coursework
Our projects are directly aligned with the coursework, ensuring practical application of what you learn. This hands-on approach deepens your understanding and prepares you for real-world challenges.

Get in touch today
Frequently Asked Questions
Find answers to all your questions about our diverse course categories. Discover the range of subjects we offer, and learn how to choose the right courses to match your interests and career goals. Let us guide you in navigating our extensive catalog to find the perfect fit for your educational journey.
-
Who can enroll for this course?
Any person with SSC / HSC background can register for this course.
-
What will be the mode of delivery?
We offer 3 delivery models
1) Classroom
2) Live Online
3) Recorded lectures
Kindly contact us with your requirements. -
Will I receive a certificate after completion of this
course?
Yes, you will receive a certificate from Milestone Institute of Technology (MIT) after completing the course. Get in touch with us for more details.
-
Does this course align with Industry requirements?
Yes, at MIT we ensure our syllabus and exercises are up to date as per industry requirements. We have used industry examples wherever possible in the course material. Additionally, you can also register your interest in Industry internships opportunities with our placement department.
to a whole new level?
