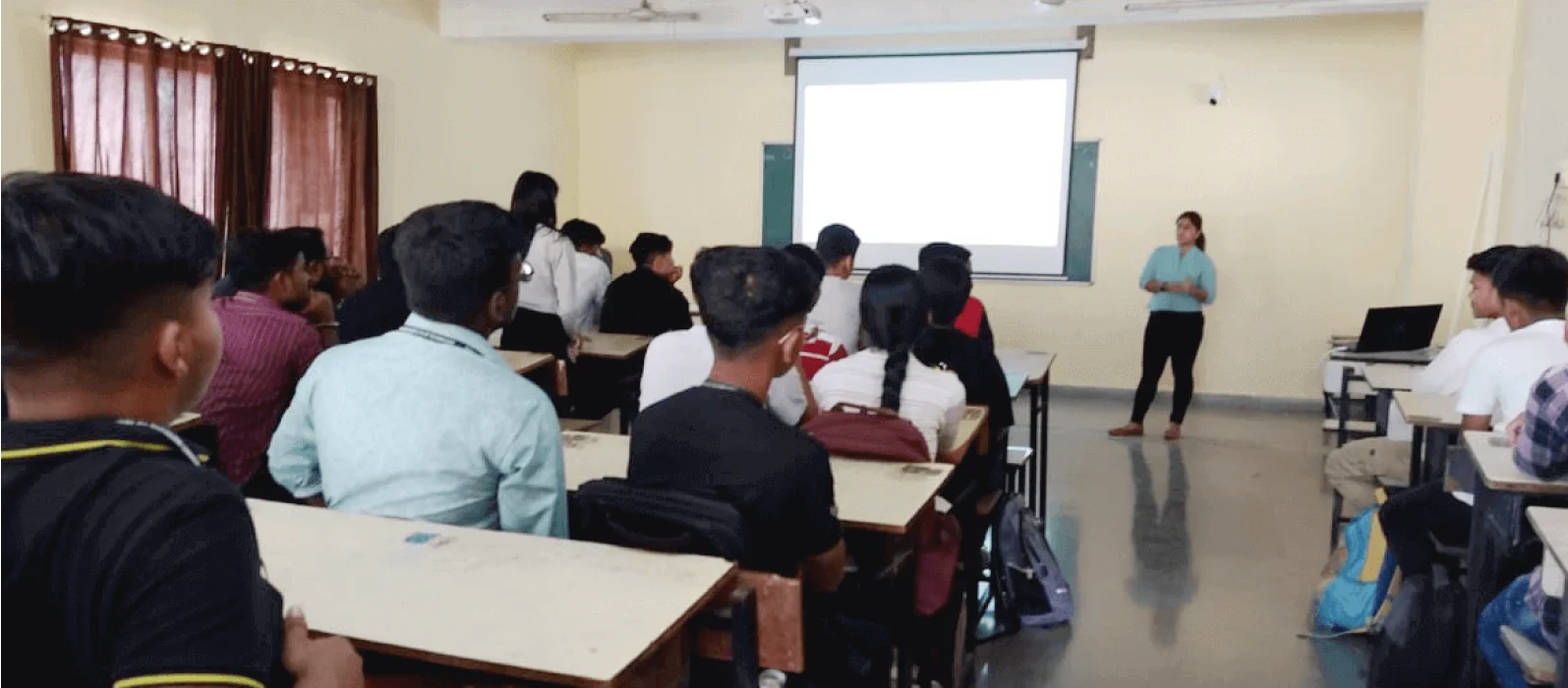
Conducted Seminar on Revit Architecture at Saraswati College, Kharghar
Revit is a commercial building information modeling (BIM) software by the company Autodesk. Its generally used by architects, structural engineers, mechanical, electrical and plumbing (MEP) engineers, designers and contractors. Autodesk Revit allows users to create, edit, and review 3D models in exceptional detail. Recently, MIT had organized a seminar on Revit architecture for students of Diploma Civil at Saraswati College of Engineering, Kharghar. The Seminar consisted of a 1-Hour interactive session on Revit Architecture which was followed by a hands-on session where the students were introduced to the software. During the interactive session, the students were first introduced to the concept of Computer Aided Design(CAD). Students were given a basic understanding of the software and its usage in various industries. The three major sections of the software, 2d and 3d drawing, section, elevation and Drafting were covered in succession. Starting with the project template file, we started with showing how to change the working units in the software. Followed by a basic 2d plan using wall, door, window commands and the procedure to change wall thickness, door and window height and length. Hole Wizard was also discussed and explored using Section View. Later, the students were given a demonstration on Revit Architecture, where they were shown how an actual Architectural model is created on the software using different Tools involved. Students were introduced to the differences between Revit and Auto cad. The most prominent difference being – Autocad is a CAD software, whereas Revit is a software for BIM. While Auto CAD is a general drawing tool with broad applications, Revit is a design and documentation solution, supporting all phases and disciplines involved in a building project. The demonstration included, drawing using model elements in software and also preparing standard drawings of the modeled parts using the Drafting module. Applying material, creating roof, ceiling and shaft cut were also shown. Their significance was stated and elaborated to the students. A brief overview of the model was given by showing detailed parts such as proper placing, dimension, schedule and quantity. Finally, the session ended with creating a sheet and dragging model elements onto the sheet such as elevation, 3d plane view, render view and also creating a duplicate view. At the end, the expert was open to questions from the students about the software and any other doubts from the seminar. Answering their questions the expert also motivated them for a career in Design and Exterior Model.Event details
-
Date
07 Feb 2020
-
Timings
12:00pm onwards
-
Contact Details
9819857244
-
Organizer
MIT
-
Location
Plot No. 46, Sector 5 Near MSEB Sub Station, Kharghar, Navi Mumbai 410210 India
- Registrations Closed