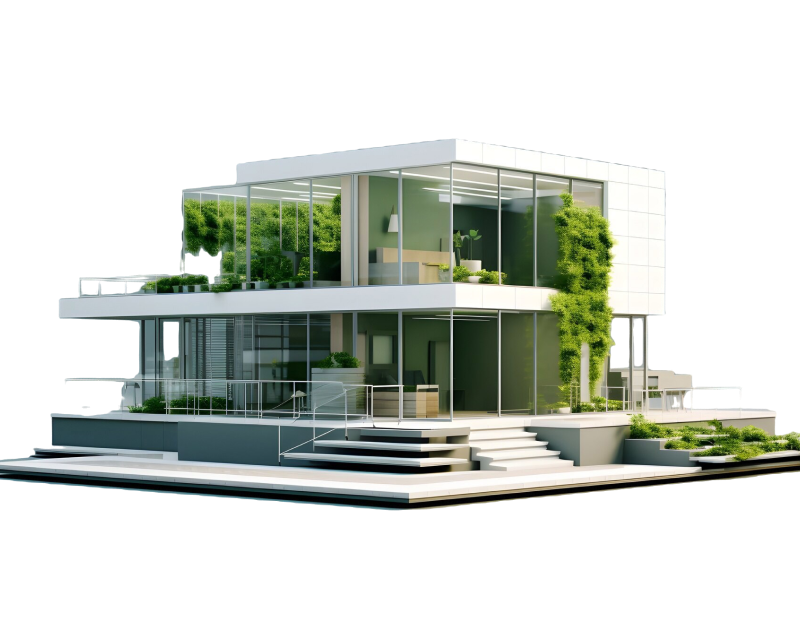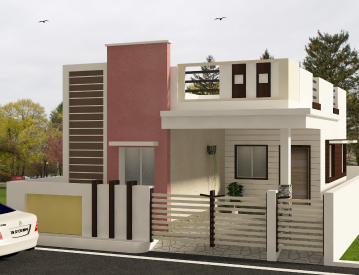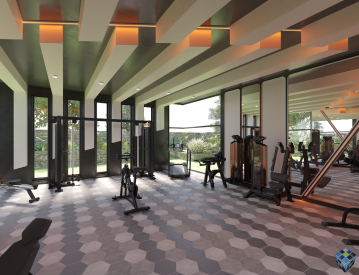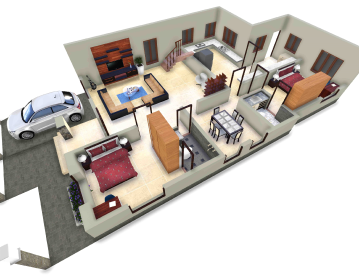-
All Levels
-
8 Weeks
-
Autodesk Certification
-
Industry Immersion
-
Capstone Projects
Overview
Our 3Ds Max course offers a comprehensive introduction to 3D modeling and visualization. Gain expertise in creating detailed models, animations, and renderings, and apply your skills to various industry projects. This course is perfecturse is perfect for professionals seeking to excel in visual design and animation.
- 3D Modeler
- Animator
- Visual Effects Artist
- Architectural Visualizer
- Game Designer
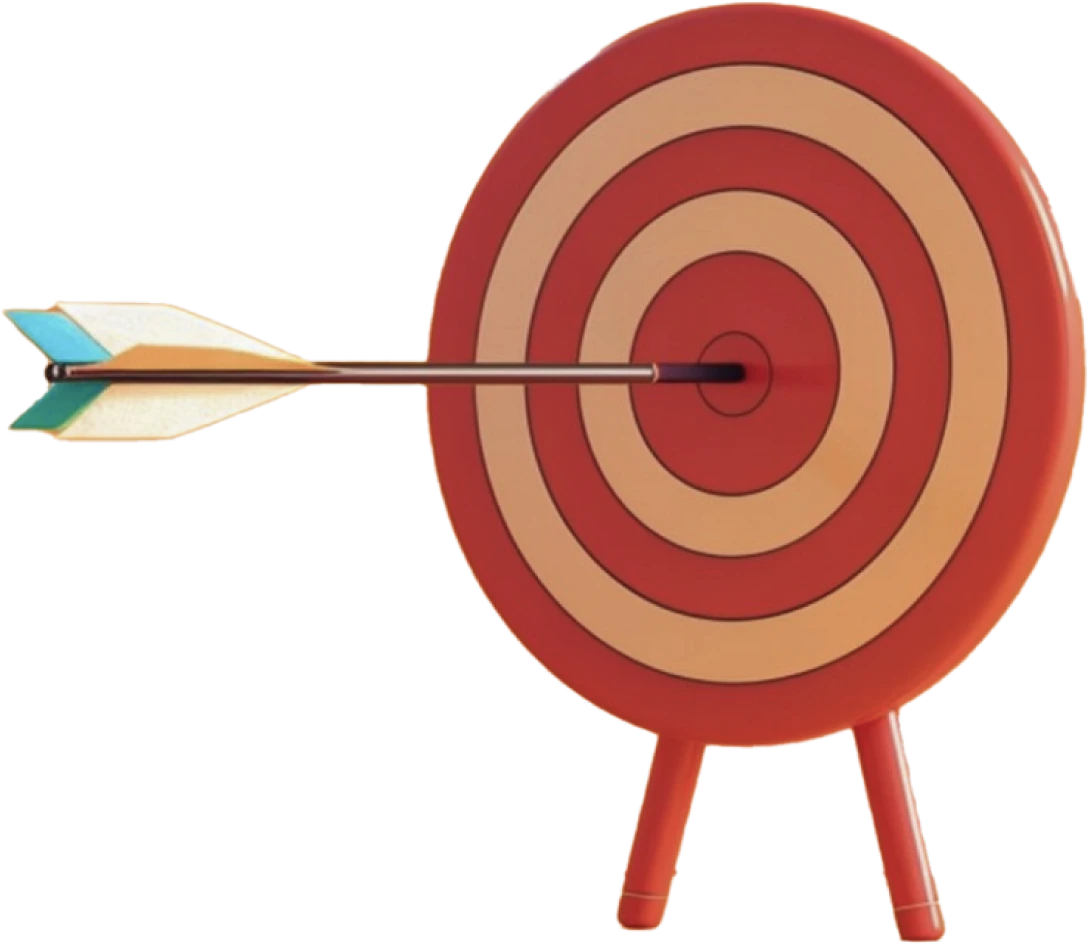
Targeted Job
Roles

Training and Methodology
By enrolling in this course, you will gain access to -
Interactive Learning - Hands-on training in 3Ds Max features and tools.
Creative Projects - Work on real-world modeling and rendering projects.
Expert Mentorship - Learn from industry professionals with extensive experience.
Evaluation - We keep tracking student progress through assignments and project.
Why Choose This
Course?
3Ds Max for Exceptional Visualizations
Our course provides in-depth training in 3Ds Max, preparing you to create high-quality 3D models and visualizations. With practical projects and expert guidance, you’ll develop the skills needed for success in visual design and animation.
Register Now-
100% Placement Assistance Program
Job placement assistance readiness.
-
Real time projects
Apply your skills to industry-relevant projects.
-
Reviews and feedback
Receive continuous feedback to track and improve your learning.
Skills acquired from this course
-
Photorealistic Image
-
Model Navigation & View
-
Customized model
-
Model adjustments
-
Animation video files
-
Objects for interior and exterior
-
Import photo realistic materials.
-
Views for Interior/Exterior
-
Import Revit File for further processing
-
Can show objects in different themes
-
Customized furniture blocks
Tools & Languages Included In This course
The Course Syllabus
The course covers important topics.
Standard Primitives
- Introduction to 3D Max
- Uses in various Engineering sectors
- Four ports and configuration
- Animation option-Time line & time slider
- Unit setup
Extended Primitives
- Application of tools in main toolbar
- Link, Unlink, Selection tools, Operating tools, Mirror & Snaps
- Navigation panel, Media panel, Grid and snap setup
- Selection sets, Align, Layers, Render
- Material editor
- Create, Modify, Hierarchy, Object Categories
- Tools-Array, Mirror
- Group menu, P Q R Axis, Family parameters
Basic Models
- Parameter modifiers
- Limit effects with Gizmo center
- Creating a 3D objects by using AEC extended objects
2D & 3D Boolean
- Creating 2D sketches by using spline, line etc
- Creating 3D objects by using commands like extrude, lathe, loft Boolean
- Advanced Modeling
- Creating some architectural objects like sunshade, Block
- Front projections arcs by using parametric modifiers
- Creating 3D objects like door, windows, wall, railing, stairs etc
- Foliage & site impartment compound objects
Advanced Rendering
- Standard lightning, Advanced lightning by using light parameters tools
- Basic texturing of 3D models by using texturing tool
- Creating particles, environmental effects in 3D models
- Animating camera, path camera by motion panel tools
- Animating the position, rotation & path of the camera Rendering
Animation
- Frame to frame animation, Parametric animation
- Object animation, Walk through, creating video files

Want to
experience
excellence?
At Milestone, We are committed to providing a complete education solution in Thane. Access the Free Demo. Get in touch today.
Acces The Free DemoRecruiters looking for 3Ds Max Students
Certification For This
Course
Receive a recognized certification upon 3Ds Max Course completion, validating your skills and boosting your career prospects.
Register Now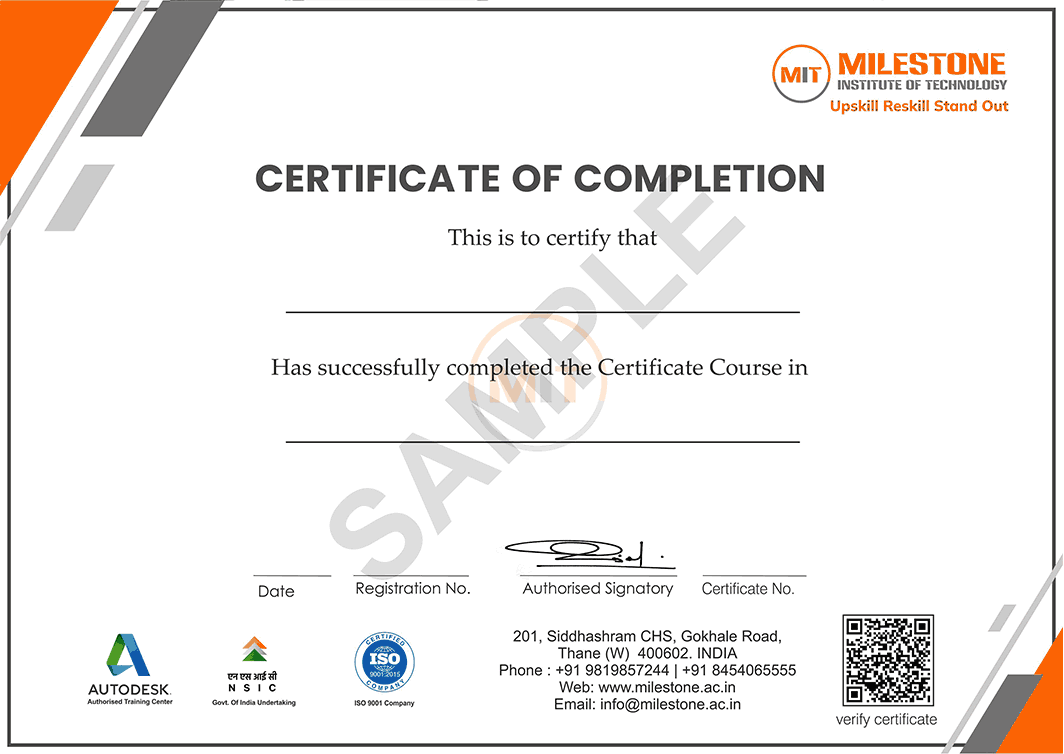
Capstone Projects In
This Coursework
Our projects are directly aligned with the coursework, ensuring practical application of what you learn. This hands-on approach deepens your understanding and prepares you for real-world challenges.

Get in touch today
Frequently Asked Questions
Find answers to all your questions about our diverse course categories. Discover the range of subjects we offer, and learn how to choose the right courses to match your interests and career goals. Let us guide you in navigating our extensive catalog to find the perfect fit for your educational journey.
-
Who can enroll for this course?
Any person with B. Arch, Diploma In interior Design can register for this course.
-
What will be the mode of delivery?
We offer 3 delivery models
1) Classroom
2) Live Online
3) Recorded lectures
Kindly contact us with your requirements. -
Will I receive a certificate after completion of this course?
Yes. You will be getting a Autodesk and Milestone Institute of Technology Certificate.
-
Does this course align with Industry requirements?
Yes, at MIT we ensure our syllabus and exercises are up to date as per industry requirements. We have used industry examples wherever possible in the course material. Additionally, you can also register your interest in Industry internships opportunities with our placement department.
to a whole new level?
