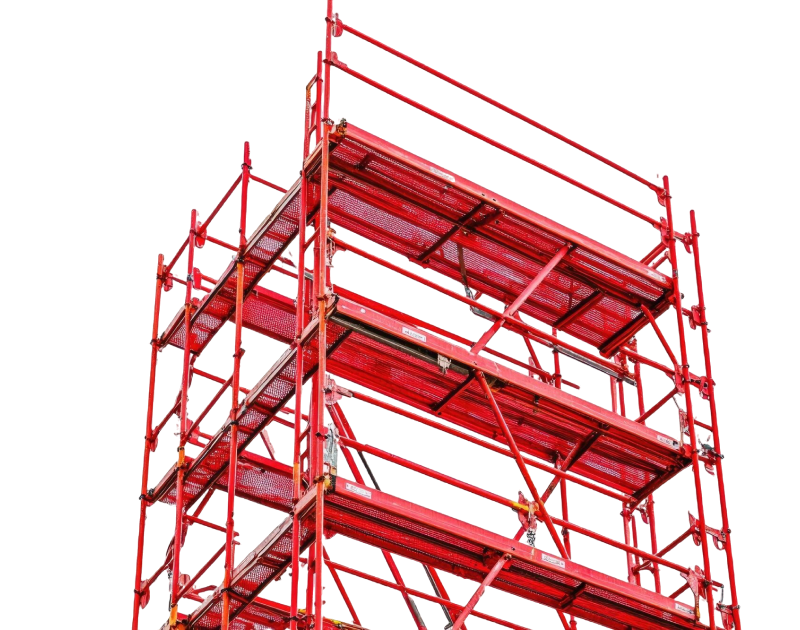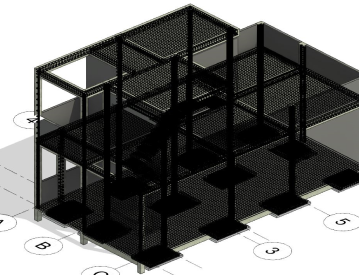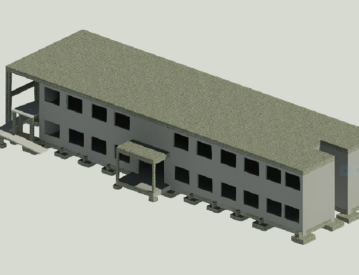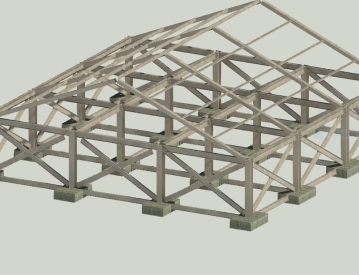-
All Levels
-
8 Weeks
-
Autodesk Certification
-
Industry Immersion
-
Capstone Projects
Overview
Our Revit Structure Course with Training offers an in-depth exploration of BIM for structural engineering. Gain hands-on experience creating and managing structural designs, ensuring accuracy and collaboration throughout the project lifecycle. Ideal for professionals aiming to advance their expertise in structural design.
- Structural Engineer
- BIM Manager
- Design Engineer
- Structural Draftsman
- Project Engineer

Targeted Job
Roles

Training and Methodology
By enrolling in this course, you will gain access to -
Hands-On Training - Practical exercises and projects in Revit Structure.
Real-World Applications - Work on industry-specific structural design projects.
Expert Guidance - Learn from professionals with real-world experience.
Evaluation - We keep tracking student progress through assignments and project.
Why Choose
This
Course?
Excel in Structural Design with Revit Structure
Our Revit Structure Course equips you with advanced skills in Revit Structure, preparing you for a successful career in structural engineering. With expert instruction and practical projects, you'll gain the confidence to tackle complex structural design challenges.
Register Now-
100% Placement Assistance Program
Job placement assistance readiness.
-
Real time projects
Apply your skills to real-world structural design projects.
-
Reviews and Feedback
Continuous feedback to monitor and improve your performance.
Skills acquired from this course
-
Proficiency in Revit Structure software
-
Expertise in structural modeling and analysis
-
Understanding of BIM processes and documentation
-
Ability to collaborate effectively on structural projects
-
Understanding how to create and edit Revit families for custom structural components.
-
Adding dimensions, tags, and annotations to drawings for clarity and communication.
Tools & Languages Included In This course
The Course Syllabus
The course covers important topics.
Introduction to Revit Structure Software
- Overview and Interface
- Basic Tools and Functions
- About Building Information Modeling
- About Bidirectional Associativity
Revit Structure Basics
- Exploring the User Interface
- The Revit Structure User Interface
- The Ribbon Framework
- Working with Structural Elements and Families
- About Structural Elements
- About Families
Viewing the Structural Model
- Working with Views
- About Views
- View Parameters
- Controlling Object Visibility
- About Controlling Object Visibility
- View Templates
- Modifying Line Styles
- Using Filters
- Working with Elevation and Section Views
- About Elevation and Section Views
- Controlling Visibility of an Elevation Tag
- Working with 3D Views
- About 3D Views
- Navigating Through a 3D View
- About Cameras
- Creating and Modifying Camera Views
- Changing Material Properties
Starting a New Project
- Starting a New Project
- About Projects
- Creating Project Templates
- Creating elevations
- Adding and Modifying Levels
- About Levels
- Adding and Modifying Levels
- Adding and Modifying Grids
- About Grids
- Methods of Creating and Modifying Grid Lines
Creating Structural Columns and Walls
- Working with Structural Columns
- About Structural Columns
- Loading Structural Columns
- Creating Structural Column Types
- Structural Column Tools and Options
- Creating Openings in Structural Columns
- About Structural Walls
- Working with Structural Walls
- Structural Wall Type Parameters
- Structural Wall Instance Parameters
- Continuous Footings and Pilasters
- Process of Modeling Structural Walls
- About Wall Pilasters
- Creating Wall Openings
Creating Frames
- Adding Floor Framing
- About Floor Framing
- About Beams
- Beam Properties
- Adding Openings in a Beam
- Working with Beams and Beam Systems
- About Beams and Beam Systems
- Beam System Properties
- Methods of Creating Sloped Beams
- Process of Creating a 3D Beam Systems
- Working with Structural Steel Frames
- About Structural Steel Frames
- Setting Steel Frame Symbols in Plan View
- Process of Adding Bracing Members
- Editing Braces
- Working with Concrete Beams
- About Concrete Beams
- Options to Edit Concrete Beam Joins
- Vertical Justification of Beams
Creating Floors and Roofs
- Adding Floors
- About Floor Elements
- Process of Adding a Floor Element
- Creating Sloped Floors
- Creating Shaft Openings in Floors
- Creating Roofs and Adding Structural Framing
- About Roofs
- Process of Sketching Roofs
Creating Foundations
- Adding Foundations
- About Foundations
- Creating Stepped Walls and Foundations
Additional Building Components
- Creating Stairs
- About Stairs and Railings
- Creating Stairs
- Creating Ramps
- About Ramps
- Process of Creating Ramps
Creating Plan Annotations and Schedules
- Adding Dimensions
- About Temporary Dimensions
- About Permanent Dimensions
- About Spot Dimension Symbols
- Working with Text and Tags
- About Text
- About Tags
- Process of Adding Tags
- Setting Text Placement Parameters
- Creating Legends
- About Legends
- About Schedules
- Working with Schedules
Creating Detailing
- Working with Detail Views
- Adding Detail Views
- Process of Saving and Reusing a Detail View
- Adding Concrete Reinforcement
- Adding 3D Reinforcement
- Adding Detail Components
- Working with Drafting Views
- About Drafting Views
- Process of Creating and Reusing Drafting Views
- Working with CAD Details
- Options for Importing and Editing CAD Files
Creating Construction Documentation
- Working with Sheets and Title blocks
- About Sheets and Title blocks
- About Revision Tracking
- Process of Creating Sheets by using Customized Title blocks
- Creating Revision Clouds
- Printing Sheets
- Print Settings
- Print Setup Settings
- Exporting Content to CAD Formats
- Managing Exporting Content
- Process of Exporting Views to CAD Formats
Steel
- Managing Connection Between Steel Members
- Adding Custom Fabrication Elements
- Modifying Structural Members
- Adding Parametric Cuts
Precast
- Segmentation of Precast Family Components
- Defining Connections
- Adding Reinforcement
- Shop Drawing
- Exporting model for CAM
Project Work
- Real-Life Drafting Projects
- Capstone Project

Want to
experience
excellence?
At Milestone, We are committed to providing a complete education solution in Thane. Access the Free Demo. Get in touch today.
Acces The Free DemoRecruiters looking for Revit Structure Students
Certification For
This
Course
Receive a recognized certification upon Revit Structure Course completion, validating your skills and boosting your career prospects.
Register Now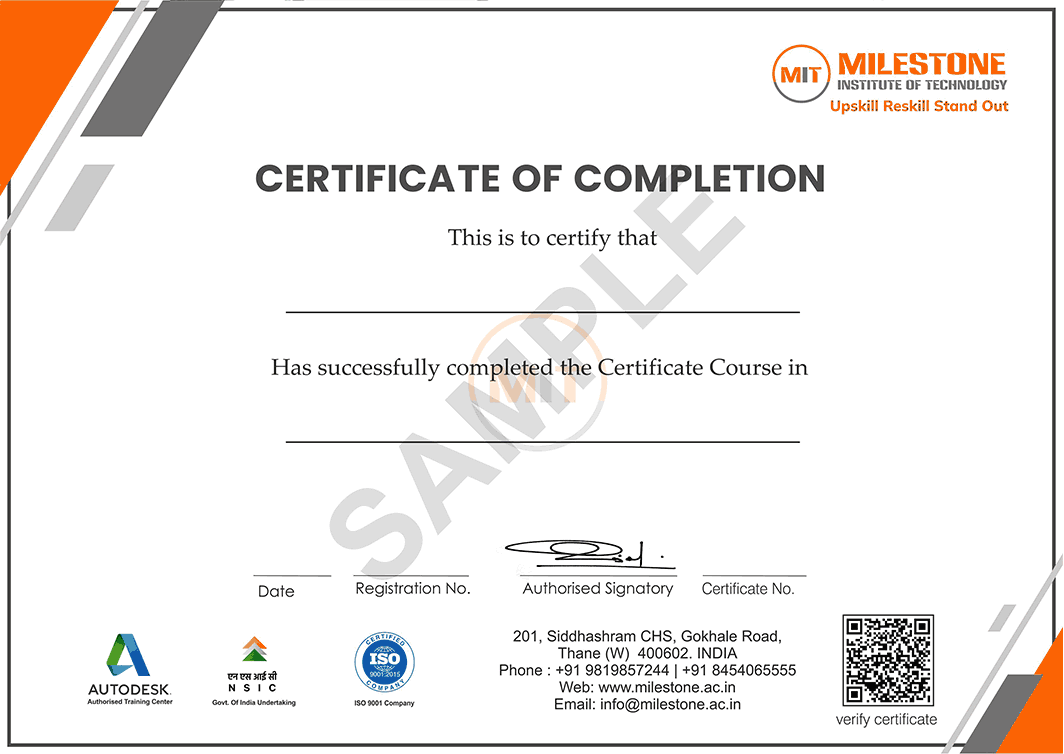
Capstone Projects In
This Coursework
Our projects are directly aligned with the coursework, ensuring practical application of what you learn. This hands-on approach deepens your understanding and prepares you for real-world challenges.

Get in touch today
Frequently Asked Questions
Find answers to all your questions about our diverse course categories. Discover the range of subjects we offer, and learn how to choose the right courses to match your interests and career goals. Let us guide you in navigating our extensive catalog to find the perfect fit for your educational journey.
-
Who can enroll for this course?
Any person with BE/ BTech, Diploma in Civil Engineering, Civil Draughtsman can register for this course.
-
What will be the mode of delivery?
We offer 3 delivery models
1) Classroom
2) Live Online
3) Recorded lectures
Kindly contact us with your requirements. -
Will I receive a certificate after completion of this course?
Yes. You will be getting a certificate. We also offer Autodesk certifications for Autodesk products. There is also the option of Government certificate. Get in touch for more details.
-
Does this course align with Industry requirements?
Yes, at MIT we ensure our syllabus and exercises are up to date as per industry requirements. We have used industry examples wherever possible in the course material. Additionally, you can also register your interest in Industry internships opportunities with our placement department.
to a whole new level?
