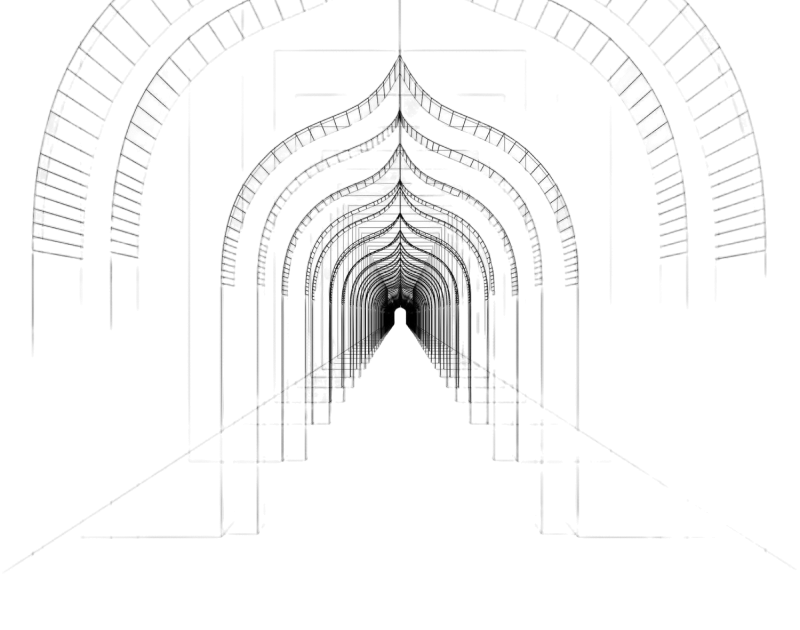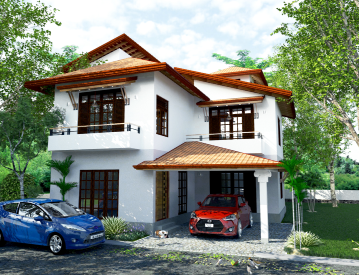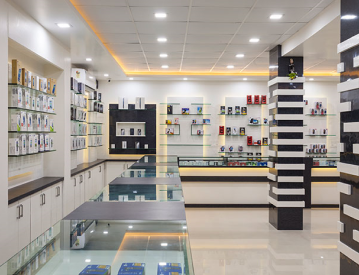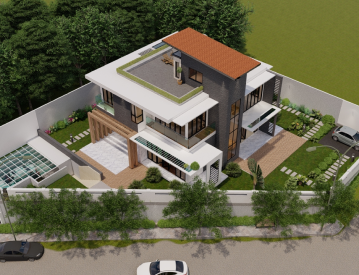-
All Levels
-
4 Weeks
-
MIT Certification
-
Industry Immersion
-
Capstone Projects
Overview
Our SketchUp Course With Training provides an in-depth exploration of this versatile 3D modeling tool. You’ll learn to create detailed models, visualize designs, and implement creative solutions for various professional applications. This course is ideal for architects, designers, and creatives seeking to enhance their 3D modeling skills.
- Architect
- Interior Designer
- 3D Modeler
- Design Professional
- Visualization Specialist
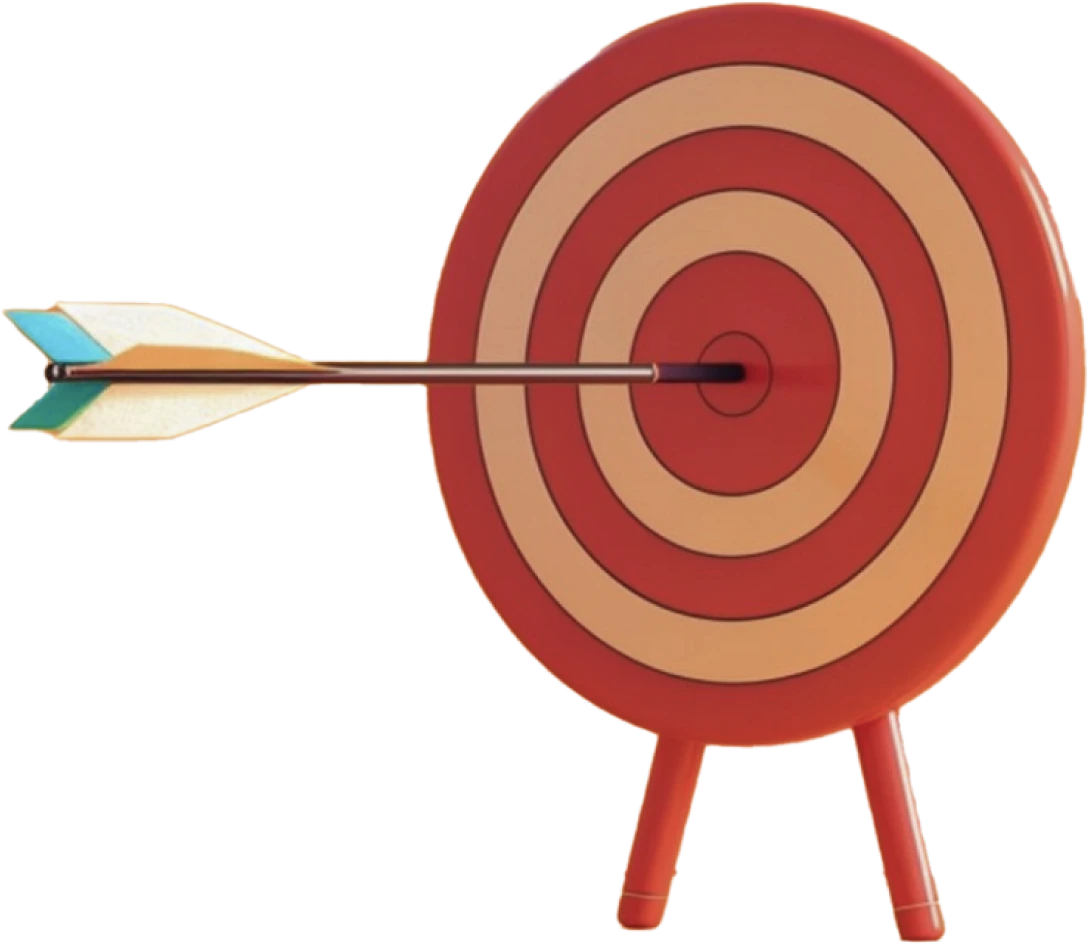
Targeted Job
Roles

Training and Methodology
By enrolling in this course, you will gain access to -
Interactive Modeling - Hands-on practice with SketchUp’s features.
Creative Projects - Work on real-world modeling projects.
Expert Instruction - Learn from professionals with industry experience.
Evaluation - We keep tracking student progress through assignments and project.
Why Choose
This
Course?
Enhance Your 3D Modeling Skills with SketchUp
Our Sketchup Course Training offers a complete introduction to SketchUp, providing the skills needed to create and visualize 3D models. With practical projects and expert guidance, you’ll gain the confidence to apply your skills in various design and architecture fields.
Register Now-
100% Placement Assistance Program
Job placement assistance readiness.
-
Real time projects
Gain practical experience with industry-relevant projects.
-
Reviews and Feedback
Continuous feedback to ensure your progress and success.
Skills acquired from this course
-
Creating 3D objects
-
Measuring and labeling objects
-
Using organizational tools
-
Working with components
-
Creating and applying materials
-
Adding dimensions, labels, and notes to convey information clearly
Tools & Languages Included In This course
The Course Syllabus
The course covers important topics.
Introduction to SketchUp Software
- Overview and Interface
- Basic Rendering Techniques
- Unit Setup
3D Modeling Techniques
- Views, Shapes
- Move, Rotate, Scale
- Offset, Text, Pushpull
- Project Session
- Import Plan
- Project Session
- Window, Door, Roofing
- Insert Componant
Visualization and Presentation
- Material, Edit Material
- Project Session
- Add scene
- Rendering
- Animation
Advanced Features
- Importing and Exporting Models
- Integrating Plugins and Extensions
Project Work
- Real-Life Rendering Projects
- Capstone Project

Want to
experience
excellence?
At Milestone, We are committed to providing a complete education solution in Thane. Access the Free Demo. Get in touch today.
Acces The Free DemoRecruiters looking for Sketchup Students
Certification For
This
Course
Receive a recognized certification upon course completion, validating your skills and boosting your career prospects.
Register Now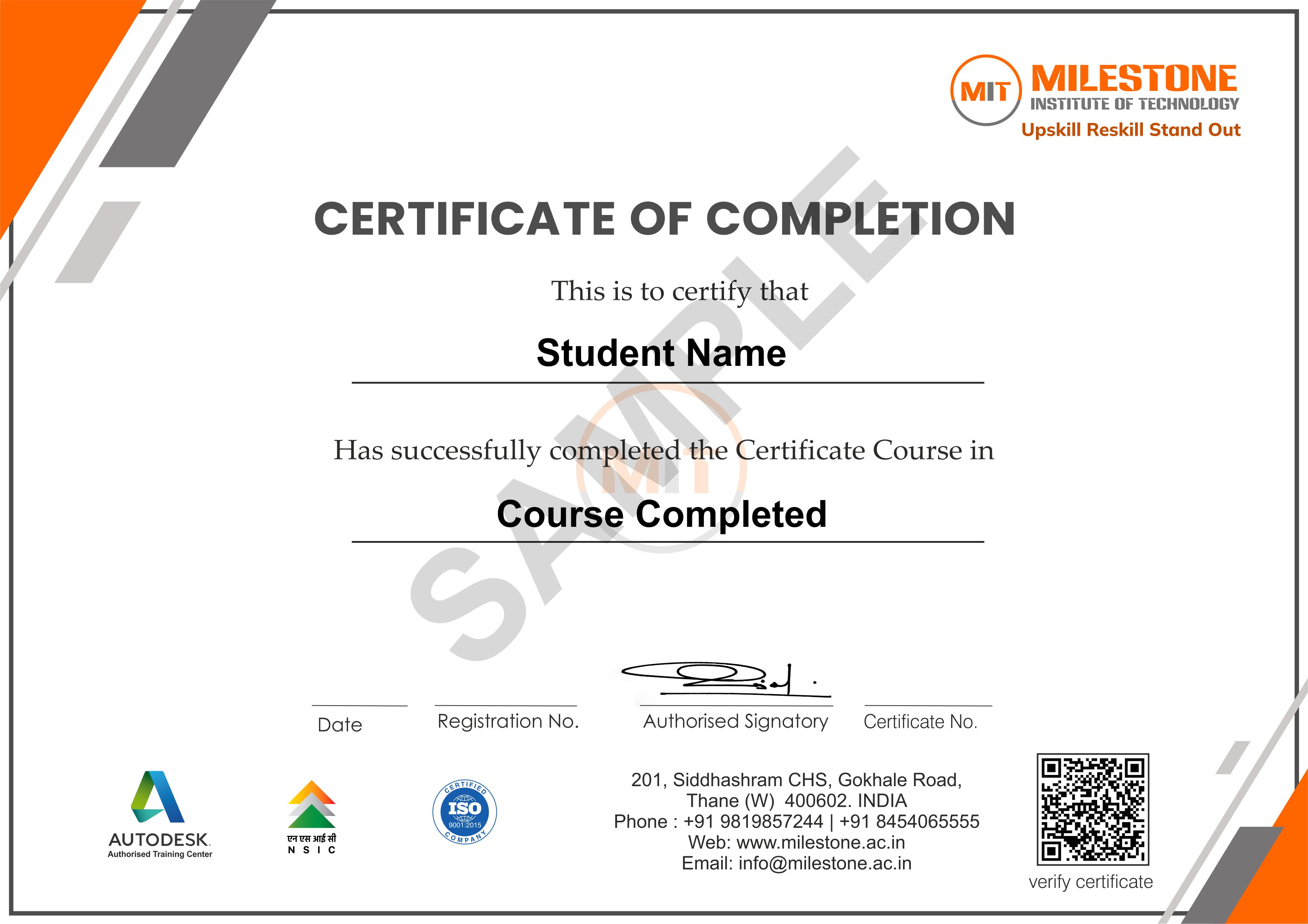
Capstone Projects In
This Coursework
Our projects are directly aligned with the coursework, ensuring practical application of what you learn. This hands-on approach deepens your understanding and prepares you for real-world challenges.

Get in touch today
Frequently Asked Questions
Find answers to all your questions about our diverse course categories. Discover the range of subjects we offer, and learn how to choose the right courses to match your interests and career goals. Let us guide you in navigating our extensive catalog to find the perfect fit for your educational journey.
-
Who can enroll for this course?
Any person with B. Arch, Interior Draughtsman, Landscape Designer, Diploma In interior Design can register for this course.
-
What will be the mode of delivery?
We offer 3 delivery models
1) Classroom
2) Live Online
3) Recorded lectures
Kindly contact us with your requirements. -
Will I receive a certificate after completion of this course?
Yes. You will be getting a certificate. We also offer Autodesk certifications for Autodesk products. There is also the option of Government certificate. Get in touch for more details.
-
Does this course align with Industry requirements?
Yes, at MIT we ensure our syllabus and exercises are up to date as per industry requirements. We have used industry examples wherever possible in the course material. Additionally, you can also register your interest in Industry internships opportunities with our placement department.
to a whole new level?
