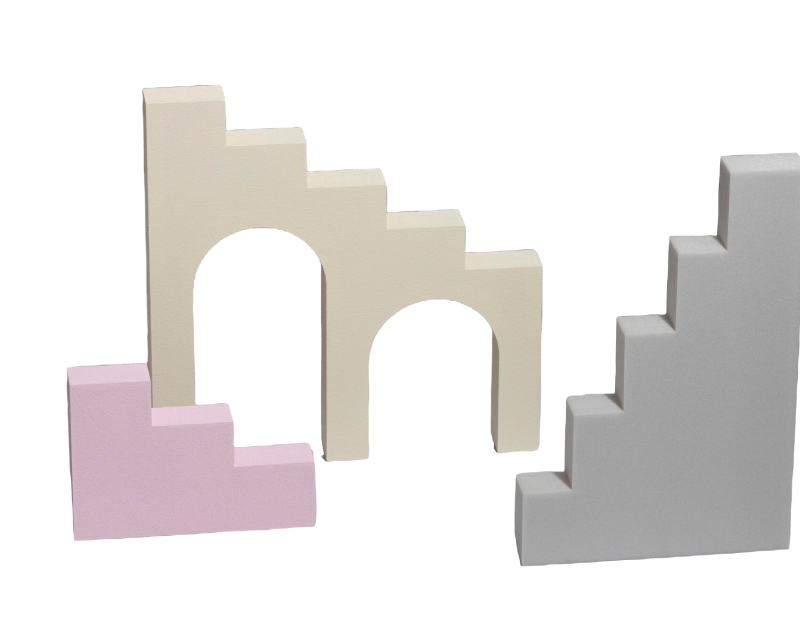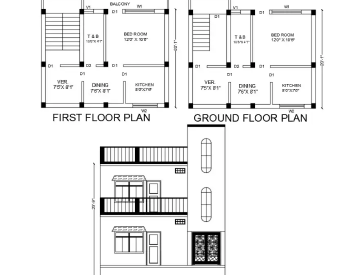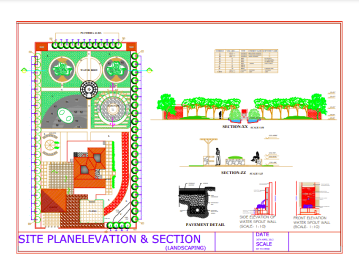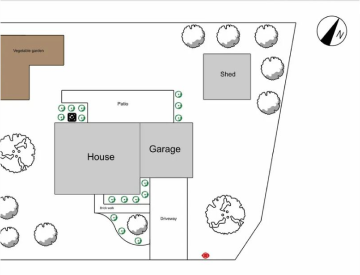-
All Levels
-
12 Weeks
-
MIT Certification
-
Industry Immersion
-
Capstone Projects
Overview
Our Architectural Draughtsman Course equips you with the skills to create precise technical drawings. Gain expertise in industry-standard drafting techniques and software, and start a promising career in the stable construction and architecture industry. Apply today for hands-on training and knowledge for success.
- Architectural Draughtsman
- Civil Draughtsman
- Technical Illustrator
- CAD Technician
- Project Coordinator

Targeted Job
Roles

Training and Methodology
After completing your registration, you'll have access to -
Hands-On Training - Develop drafting skills and software proficiency through practice.
Industry-Relevant Projects - Apply your skills to real-world projects.
Expert Instruction - Learn from experts with practical industry experience.
Ongoing Evaluation - Track progress with assignments and real projects.
Why Choose
This
Course?
Advance Your Career with Specialized Draughtsman Training
This Architectural Draughtsman Course offers extensive training in civil and architectural drafting, combining theory with practical experience. Build industry-relevant skills through expert guidance and real-world projects, ensuring a strong foundation for a successful career.
Register Now-
100% Placement Assistance Program
Step into your dream job with placement assistance.
-
Real time projects
Master key industry skills with real-world projects.
-
Reviews and Feedback
Stay on path with continuous feedback and personalized support.
Strengthen Essential Skills withGD&T Training
-
Expertise in producing detailed technical drawings
-
Proficient in using drafting software and tools
-
Deep understanding of construction and architectural standards
-
Ability to collaborate effectively on design and construction projects
-
Familiar with local building regulations and standards
-
Skilled in determining work order and presentation methods, including orthographic and isometric drawings
Complete Syllabus for Architectural Draughtsman Course
Master All Essential Topics in One Course
-
Need of Engineering Drawing
- What is drawing, Use
- Introduction to Engineering Drawing
-
Units
- Conversion of Units
- Unit Systems – Metric, ANSI, IS
-
Orthographic Projections
- Preparation of sketches
- Line, circle, arcs, Ellipse etc.
- Types of Lines, line weights
- Dimensions
- Projection of Solids
- First Angle method
- Third Angle method
- Standard views
- Templates, Std. formats
- Dimensions as per IS standards
-
Section
- What is section
- Section views
- Convention in section views
- Section of Solids
-
Isometric
- Isometric concept
- Need of isometric views
- Isometric Exercise
- Dimensioning
-
Civil Features
- Building Drawings
- Construction materials
- RCC, Foundation, Masonry
- Roof, Stairs, Walls, doors etc
- Landscaping
- Std symbols for fans, lights, other fittings etc
-
Advance Features
- Blue prints
- Introduction to AutoCAD
-
Project Work
- Real-Life Drafting Projects
- Capstone Project

Want to
experience
excellence?
Start your career journey with Milestone’s complete education solution in Thane. Book a free demo today and explore your path to success!
Acces The Free DemoRecruiters looking for Architectural Draughtsman Students
Gain Industry Recognition withArchitectural Draughtsman Certification
Advance your career with our Architectural Draughtsman Course in Thane. Earn your Architectural Draughtsman Certification and gain crucial design and engineering skills.
Register Now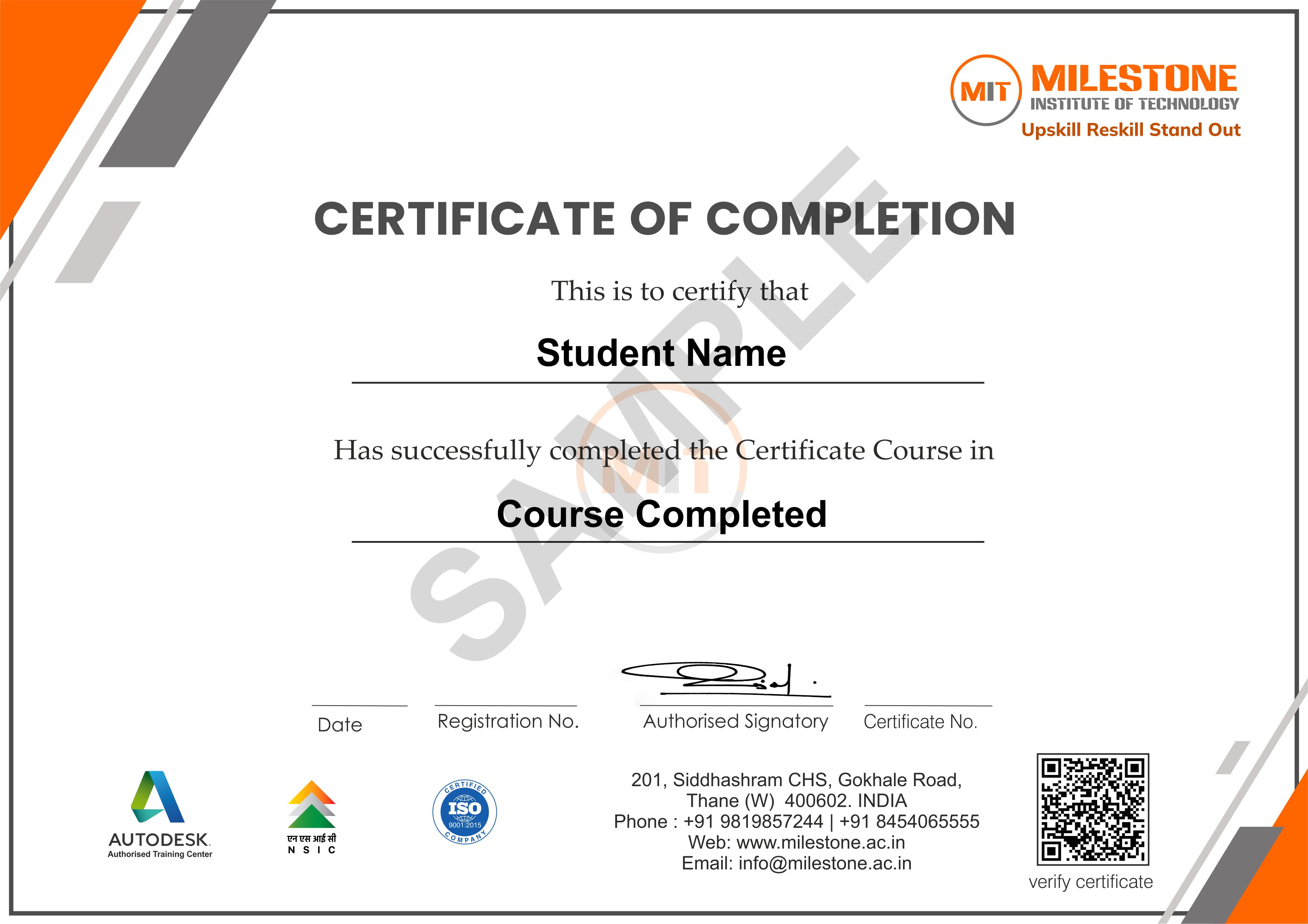
Capstone Projects In
This Coursework
Our projects are directly aligned with the coursework, ensuring practical application of what you learn. This hands-on approach deepens your understanding and prepares you for real-world challenges.

Get in touch today
Frequently Asked Questions
Find all answers about our industry-focused programs, including Architectural Draughtsman Course in Thane. Build hands-on skills, explore career growth, and receive expert guidance to ensure a successful and rewarding professional future.
-
Who can enroll in the Architecture Draughtsman course in Thane?
Anyone with SSC or HSC qualification can join this course.
-
What skills will I gain from the Architecture Draughtsman course?
You will learn how to create 2D and 3D architectural drawings, floor plans, and building layouts using industry-standard software.
-
Does the Architecture Draughtsman Course in Thane include practical training?
Yes, you will get hands-on practice with real-time architectural projects to build your skills.
-
Will I get a certificate after completing the Architecture Draughtsman Course?
Yes, we offer placement assistance to help you find jobs in architecture and construction.
