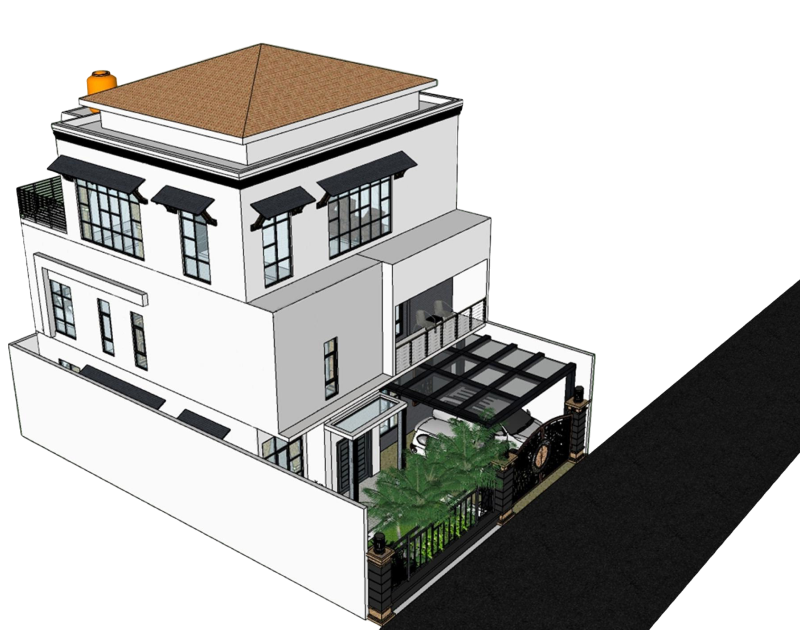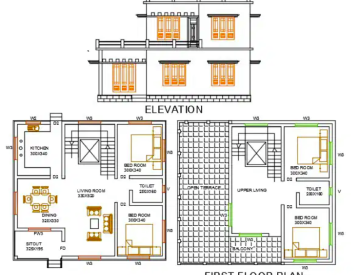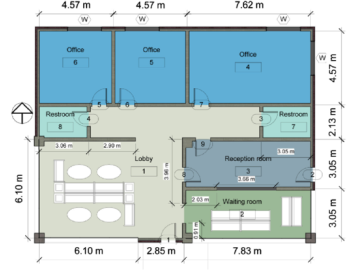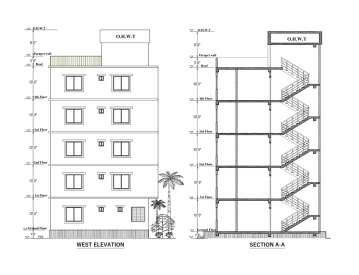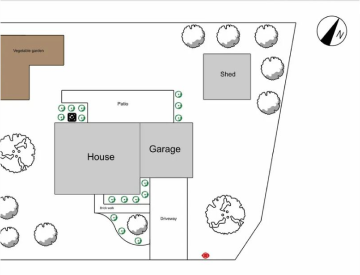-
All Levels
-
8 Weeks
-
Govt \ Autodesk Certification
-
Industry Immersion
-
Capstone Projects
Overview
Our AutoCAD Civil 3D Course in Mumbai and Navi Mumbai helps you build strong design skills, from basic commands to advanced techniques. Create precise and detailed drawings tailored for civil engineering and architectural projects with hands-on training and expert guidance.
- Design Engineer
- CAD Technician
- Civil Engineer
- Project Manager
- Surveyor

Targeted Job
Roles

Training and Methodology
After signing up, you’ll be able to access -
Interactive Learning - Practice through hands-on projects and tasks.
Software Mastery - Learn key AutoCAD Civil 3D tools and features.
Expert Instruction - Train under professionals with real experience.
Progress Tracking - Monitor growth with regular tasks and feedback.
Why Choose
This
Course?
Shape a Successful Future with AutoCAD Civil
Our AutoCAD Civil 3D Course in Mumbai and Navi Mumbai helps you build industry-ready skills for advanced roles in civil design and engineering. Gain hands-on experience through expert-led training and practical projects using AutoCAD Civil 3D.
Register Now-
100% Placement Assistance Program
Reach your career goals with dedicated placement assistance.
-
Real time projects
Build job-ready skills with hands-on industry projects.
-
Reviews and Feedback
Improve every step with mentorship and ongoing feedback.
Master Drafting Skills with AutoCAD Civil Training
-
Create accurate 2D drawings using layers and block elements.
-
Design reusable templates with custom attributes for efficiency.
-
Visualize and build detailed isometric views of complex objects.
-
Produce professional-grade industrial drawings with precision.
-
Model realistic 3D solids for various engineering applications.
-
Craft basic animations using advanced camera tools and settings.
Tools & Languages You’ll Learn In AutoCAD Civil Course
Complete AutoCAD Civil Course Syllabus
Elevate Your Future with a Single, Focused Course
-
AutoCAD Architectural Basics
- Understanding the Interface and Navigation Tools
- Key CAD Concepts and Drawing Fundamentals
- Essential Commands for Efficient Drafting
- Basics of 2D Design in Architectural Context
-
Site Planning & Design Analysis
- Drawing Lines, Circles, Rectangles, and More
- Dimension Style Setup and Customization
- Managing Layers and Editing Attributes
- Modifying Sketches with Advanced Tools
- Object Scaling and View Adjustments
- Duplication Tools: Mirror, Copy, Array, etc.
- Accurate Dimensioning Practices
- Block Creation and Editing Techniques
- Using Hatch, Trim, Extend, and Table Tools
-
Isometric Drawing Techniques
- Introduction to Isometric Concepts
- Snap Tool for Isometric Precision
- Drawing and Dimensioning Isometric Objects
-
AutoCAD 3D Modeling
- Overview of 3D Modeling in AutoCAD
- Techniques: Extrude, Revolve, and Sweep
- UCS (User Coordinate System) and Its Functions
- Boolean Operations: Union, Subtract, Intersect
- Setting Up Standard 3D Views
-
Advanced AutoCAD Features
- Techniques for High-Quality Photo Rendering
- Document Layouts and Printing Settings
- Using Templates for Professional Output
- Creating Motion Path Animations
-
Project Work
- Real-Time Projects with Industry Relevance
- Final Capstone Project to Showcase Skills

Want to
experience
excellence?
Begin your career journey with Milestone’s complete learning program in Mumbai. Book your free demo today and take the first step toward success!
Acces The Free DemoRecruiters Seeking Skilled AutoCAD Civil Students
Advance Your Career with AutoCAD Civil Certification
Complete the AutoCAD Civil Course in Mumbai and Navi Mumbai and receive a recognized certification to validate your skills and boost your career.
Register Now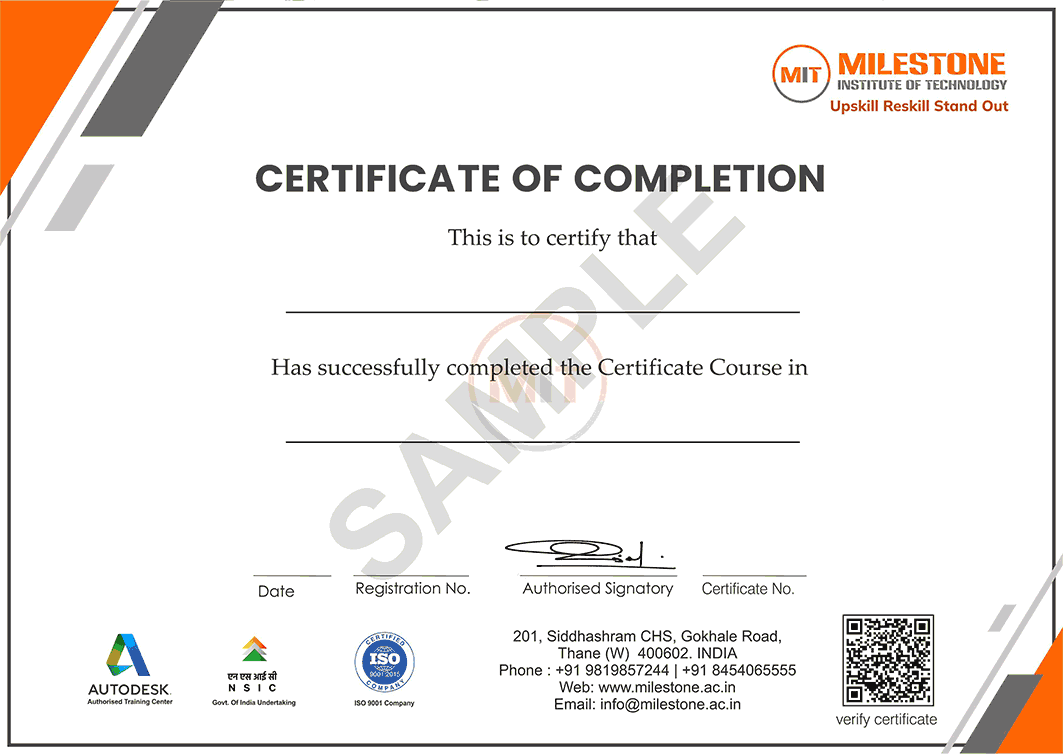
Capstone Projects In
This Coursework
Our projects are directly aligned with the coursework, ensuring practical application of what you learn. This hands-on approach deepens your understanding and prepares you for real-world challenges.

Get in touch today
Frequently Asked Questions
Get all the information you need about our career-focused programs, including the AutoCAD Civil Course in Mumbai and Navi Mumbai. Develop real-world skills, receive expert guidance, and unlock exciting job opportunities.
-
Who can join the AutoCAD Civil Course in Mumbai and Navi Mumbai?
Students who have completed BE/BTech, a Diploma in Civil Engineering, or hold a Civil Draughtsman qualification are eligible to enroll in the AutoCAD Civil Course in Mumbai and Navi Mumbai.
-
What will I learn in the AutoCAD Civil Course in Mumbai and Navi Mumbai?
You’ll gain skills in using AutoCAD Civil 3D to design roads, land development layouts, pipelines, and a variety of other civil engineering projects.
-
Does the course offer practical training?
Yes, the course includes hands-on experience through real-world civil engineering projects to strengthen your practical knowledge.
-
Will I receive a certificate after completing the course?
Absolutely. Upon successful completion, you’ll receive a certificate from Milestone Institute of Technology. We also offer Autodesk and Government-recognized certification options—contact us for more details.
