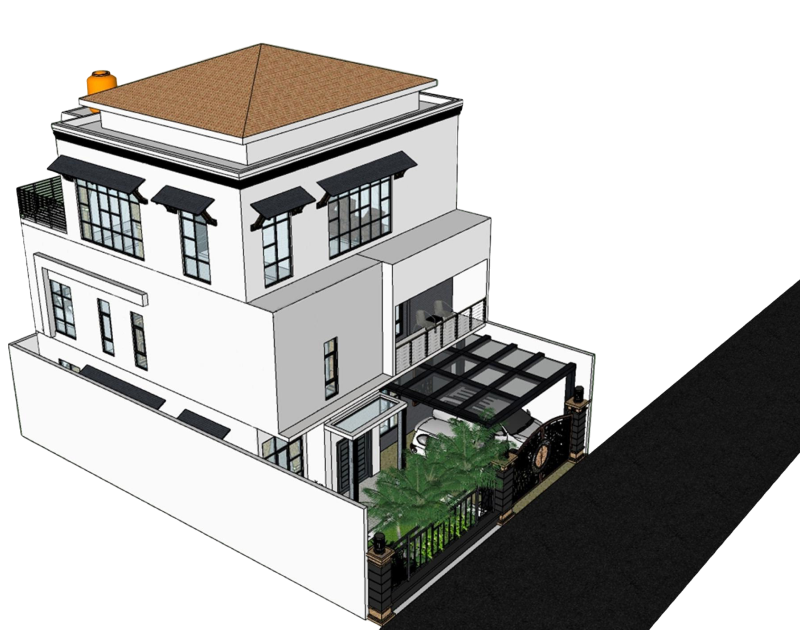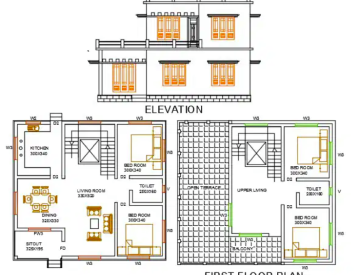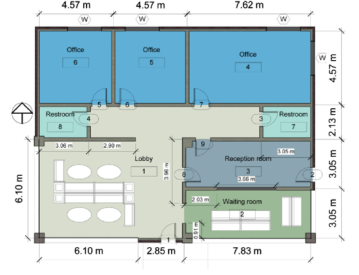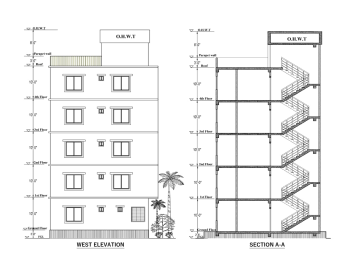-
All Levels
-
8 Weeks
-
Govt \ Autodesk Certification
-
Industry Immersion
-
Capstone Projects
Overview
Our AutoCAD Architectural Course in Mumbai and Navi Mumbai is designed to equip aspiring civil engineers and architects with practical drafting skills. Learn industry tools, advanced design methods, and gain real-world experience to confidently work on architectural projects.
- Architect
- Design Engineer
- CAD Technician
- Surveyor
- Project Manager

Targeted Job
Roles

Training and Methodology
After completing your registration, you’ll unlock access to -
Interactive Learning - Practice with real projects and exercises.
Software Proficiency - Master essential AutoCAD tools hands-on.
Expert Guidance - Learn from experienced industry professionals.
Continuous Evaluation - Monitor growth with tasks and feedback.
Why Choose
This
Course?
Boost Your Expertise in AutoCAD Architecture
Our AutoCAD Architectural Course in Mumbai and Navi Mumbai helps you build real-world skills in architectural drafting. With expert mentorship and project-based learning, you’ll gain the confidence and technical know-how to take on advanced roles in design and construction.
Register Now-
100% Placement Assistance Program
Begin your career confidently with placement assistance.
-
Real time projects
Develop practical skills with industry-based projects.
-
Reviews and Feedback
Stay on track with timely feedback and professional support.
Level Up Your Skills with AutoCAD Architecture Course
-
Produce precise 2D drawings using blocks, layers, and standards.
-
Design simple animations by configuring camera settings.
-
Create polished templates with custom attributes.
-
Generate clear isometric views for any object or design.
-
Draft detailed industrial components with accuracy.
-
Construct 3D solid models for a wide range of objects.
Tools & Languages You’ll Learn In AutoCAD Architecture course
Complete AutoCAD Architecture Course Syllabus
Build Strong Foundations with One All-Inclusive Course
-
Introduction to AutoCAD Architectural
- Overview of AutoCAD Architecture
- Understanding the Interface
- Introduction to CAD Concepts
- Basic Commands and Toolsets
- Fundamentals of 2D Drafting
-
Site Design and Drafting Essentials
- Sketching Basics: Lines, Circles, Rectangles, etc.
- Creating and Modifying Layers
- Dimension Styles and Techniques
- Editing and Modifying Sketches
- Object Scaling and View Adjustments
- Duplication Tools: Mirror, Copy, Pattern
- Creating and Editing Blocks
- Applying Hatch, Trim, Extend, Tables, and More
-
Isometric Drawing
- Introduction to Isometric Concepts
- Isometric Snap and Grid Setup
- Creating Isometric Objects
- Dimensioning in Isometric Views
-
AutoCAD 3D Design and Advanced Tools
- Creating 3D Objects with Extrude and Revolve
- Understanding and Using UCS (User Coordinate System)
- Boolean Operations: Union, Subtract, Intersect
- Viewing Tools and Standard Views
- Photo Rendering Techniques
- Document Printing and Plotting
- Template Insertion and Management
- Motion Path Animation
-
Project Work
- Real-Life Drafting Projects
- Final Capstone Project for Practical Application

Want to
experience
excellence?
Milestone offers a complete learning experience in Mumbai and Navi Mumbai. Book your free demo and connect with us today!
Acces The Free DemoRecruiters Seeking Skilled AutoCAD Architecture Students
Build Your Expertise with AutoCAD Architecture Certification
Boost your career with our AutoCAD Architecture Course in Mumbai and Navi Mumbai. Gain hands-on experience, master essential design skills, and earn your AutoCAD Architecture Certification.
Register Now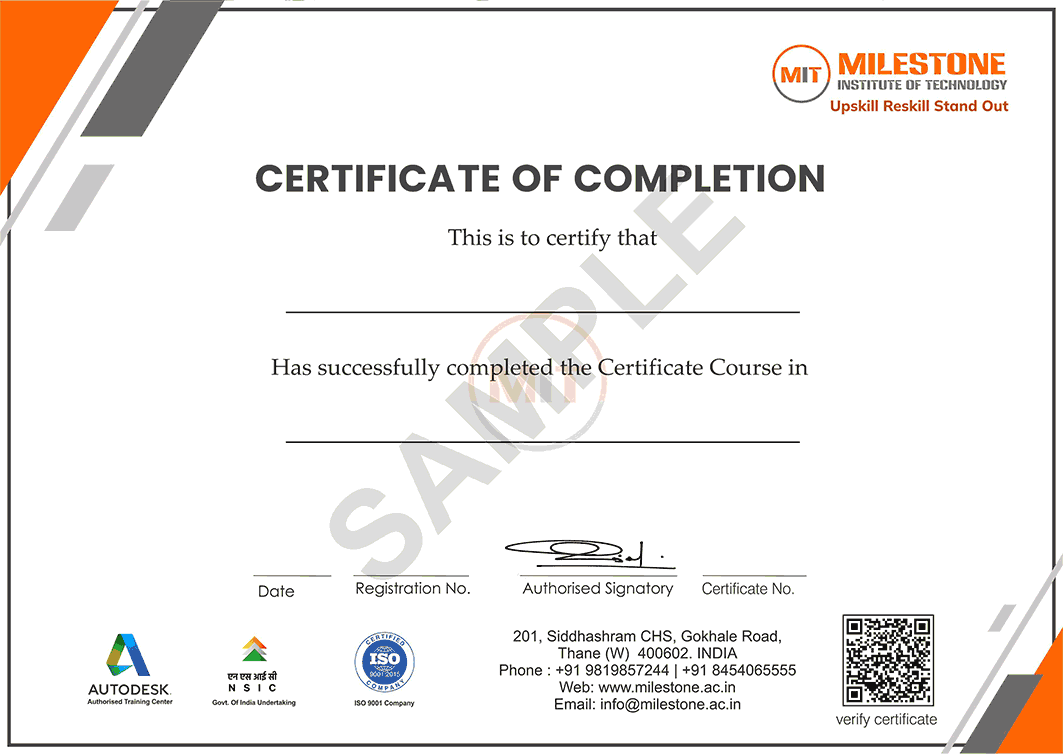
Capstone Projects In
This Coursework
Our projects are directly aligned with the coursework, ensuring practical application of what you learn. This hands-on approach deepens your understanding and prepares you for real-world challenges.

Get in touch today
Frequently Asked Questions
Find all the information about our industry-focused programs, including the AutoCAD Architecture Course in Mumbai and Navi Mumbai. Build practical skills, explore career paths, and grow with expert support for a successful future.
-
Who can enroll in the Architectural AutoCAD course in Mumbai and Navi Mumbai?
Students who have completed B.Arch, B.E./B.Tech, a Diploma in Civil Engineering, or have experience as Civil/Architectural Draughtsmen are eligible to join the Architectural AutoCAD course in Mumbai and Navi Mumbai.
-
What will I learn in the Architectural AutoCAD course in Mumbai and Navi Mumbai?
You’ll gain the skills to create professional 2D architectural drawings such as floor plans, elevations, sections, and layouts using AutoCAD software.
-
Does this course include practical training?
Yes, the course features hands-on training through practical exercises based on real-world architectural projects to ensure job-ready skills.
-
Will I receive a certificate after completing the course?
Yes, you will receive three certificates—one from Milestone Institute of Technology, an Autodesk certificate, and a Government-recognized certificate. Contact us for more details.
-
Is placement assistance provided after the course?
Yes, we offer dedicated placement support to help you secure job opportunities in architectural drafting and design.
