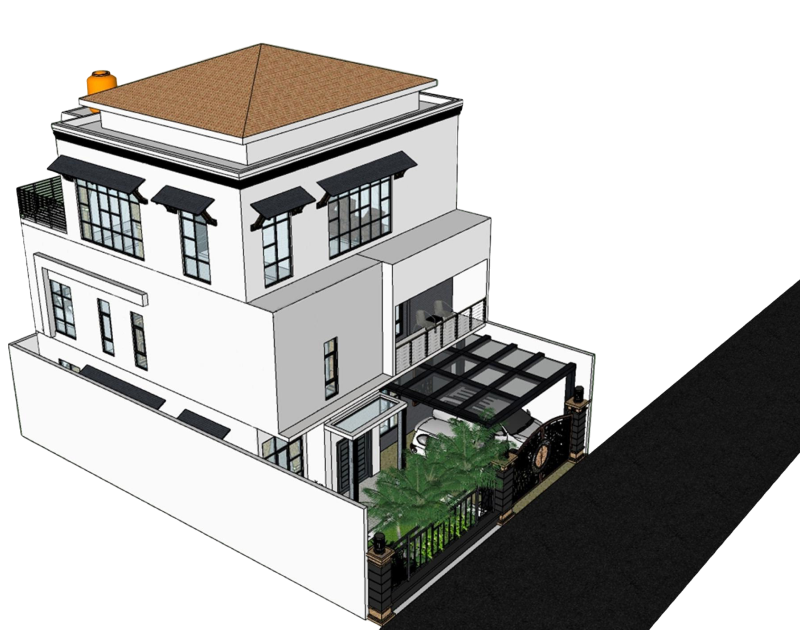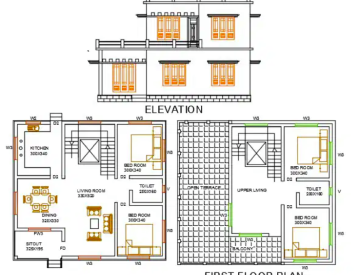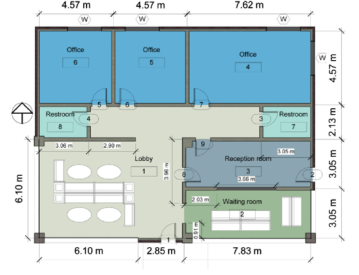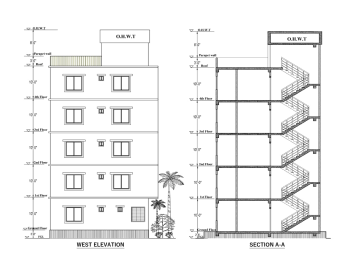-
All Levels
-
8 Weeks
-
Govt \ Autodesk Certification
-
Industry Immersion
-
Capstone Projects
Overview
Our AutoCAD Architectural Course in Thane offers in-depth training for civil engineers and architects. From basic tools to advanced design techniques, you'll develop the skills needed to create precise, professional drawings for civil engineering and architectural projects.
- Architect
- Design Engineer
- CAD Technician
- Surveyor
- Project Manager

Targeted Job
Roles

Training and Methodology
Once your registration is complete, you’ll gain access to -
Interactive Learning - Hands-on exercises and real-world project practice.
Software Proficiency - Learn key AutoCAD tools and their practical use.
Expert Guidance - Get trained by experienced, industry-based instructors.
Continuous Evaluation - Track progress through assignments and projects.
Why Choose
This
Course?
Enhance Your Design Skills with AutoCAD Architectural
Our AutoCAD Architectural Course in Thane provides comprehensive training in AutoCAD Architecture, preparing you for advanced design and engineering roles. Gain hands-on experience and practical skills through expert guidance and industry-focused projects.
Register Now-
100% Placement Assistance Program
Kickstart your career with our placement assistance.
-
Real time projects
Strengthen your expertise with practical, real-world projects.
-
Reviews and Feedback
Stay on the right track with personalized feedback and assistance.
Master Key Skills withAutoCAD Architecture Course
-
Create accurate 2D drawings using blocks and layers.
-
Design basic animations with camera settings.
-
Craft professional templates with specific attributes.
-
Generate Isometric views of any object.
-
Develop detailed industrial drawings.
-
Build 3D solid models of any object.
Tools & Languages Included In AutoCAD Architecture course
All-Inclusive Syllabus for AutoCAD Architecture Course
Learn and Master Key Areas in One Course
-
Introduction to AutoCAD Architectural
- Overview and Interface
- Basic Commands and Tools
- Introduction to CAD
- 2D Fundamentals
-
Site Design and Analysis
- Preparation of sketches: Lines, Circles, Rectangular etc
- Dimension Style
- Layer Overview, modifying layer attributes
- Editing & modification of sketches
- Scaling objects, views
- Duplication using mirror, copy, pattern etc
- Dimensioning techniques
- Creating & editing blocks
- Hatch, trim, extend, tables etc
-
Isometric Drawing
- Concept
- Snap
- Drawing Isometric objects
- Dimensioning
-
AutoCAD 3D
- Introduction to 3D
- Extruding and revolving objects
- UCS concept and it’s use
- Boolean using union, subtract and intersect
- Standard views
-
Advance Features
- Photo rendering
- Printing Documents
- Templates Insertion
- Motion path Animation
-
Project Work
- Real-Life Projects
- Capstone Project

Want to
experience
excellence?
Milestone provides a complete education solution in Thane. Try our Free Demo and get in touch with us today!
Acces The Free DemoRecruiters looking for AutoCAD Architecture Students
Boost Your Career withAutoCAD Architecture Certification
Advance your career with our AutoCAD Architecture Course in Thane and get certified with the AutoCAD Architecture Certification to master key design skills.
Register Now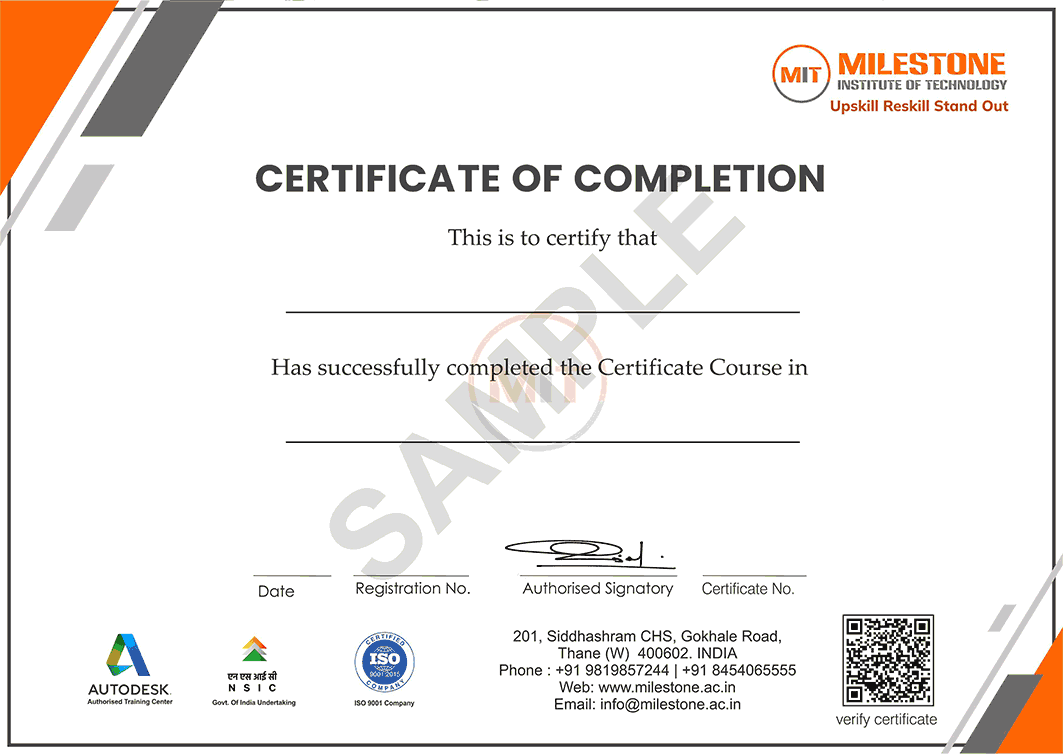
Capstone Projects In
This Coursework
Our projects are directly aligned with the coursework, ensuring practical application of what you learn. This hands-on approach deepens your understanding and prepares you for real-world challenges.

Get in touch today
Frequently Asked Questions
Get all the details about our industry-focused programs, including the AutoCAD Architecture Course in Thane. Gain practical skills, explore career opportunities, and benefit from expert guidance for a successful and rewarding future.
-
Who is eligible to join the Architectural AutoCAD Course in Thane?
Students who have completed B.Arch, B.E./B.Tech, a Diploma in Civil Engineering, or have experience as Civil/Architectural Draughtsman can enroll in this course.
-
What skills will I gain from this Architectural AutoCAD Course?
You will learn to create professional 2D architectural drawings, including floor plans, elevations, sections, and layouts using AutoCAD.
-
Does the Architectural AutoCAD Course offer practical training?
Yes, you will get hands-on experience through practical exercises based on real-world architectural projects.
-
Will I receive a Architectural AutoCAD certificate after course completion?
Yes, you'll receive three certificates, one from Milestone Institute of Technology, an Autodesk certification for relevant software, and a Government-recognized certificate. Contact us for more details.
-
Is placement support available after completing the AutoCAD Architectural Course?
Yes, after the course, you’ll receive dedicated assistance to help you find job opportunities in architectural drafting and design.
