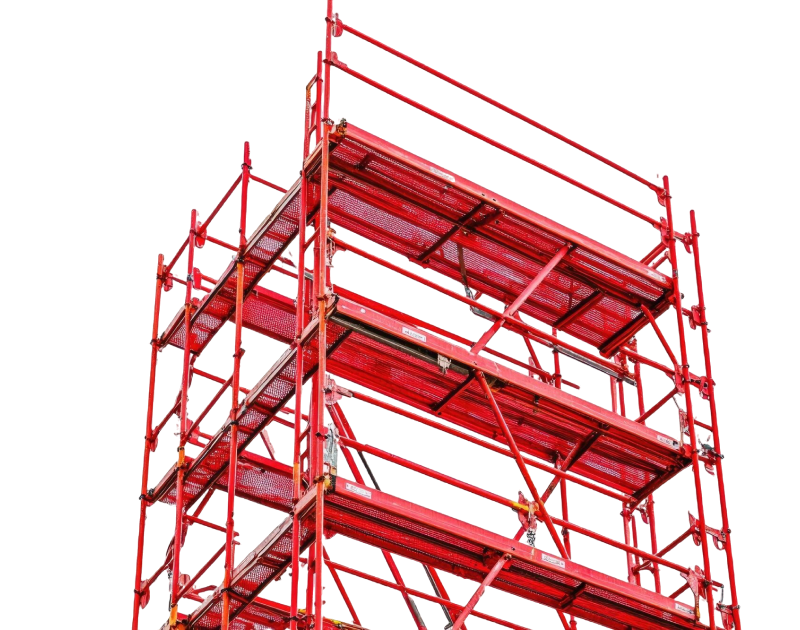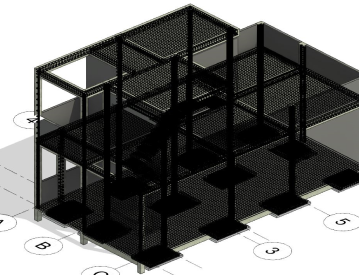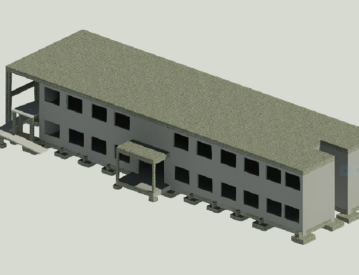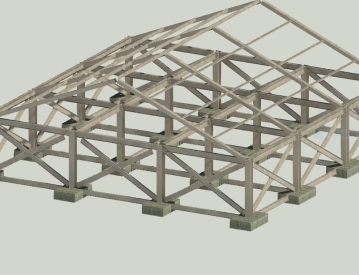-
All Levels
-
8 Weeks
-
Autodesk Certification
-
Industry Immersion
-
Capstone Projects
Overview
Our Revit Structure Course in Mumbai and Navi Mumbai offers hands-on training in BIM for structural design. Develop key skills in modeling, analysis, and documentation. Whether you're starting out or upskilling, this course helps streamline workflows and boost your career in structural engineering.
- Structural Engineer
- Design Engineer
- Project Engineer
- Structural Draftsman
- BIM Manager

Targeted Job
Roles

Training and Methodology
Upon joining the course, you’ll receive access to -
Hands-On Practice - Work on real Revit Structure exercises.
Real Projects - Design structures based on industry scenarios.
Expert Mentorship - Learn from experienced field professionals.
Track Progress - Improve through tasks and guided assignments.
Why Choose
This
Course?
Shape Your Career in Revit Structure
Our Revit Structure Course in Mumbai and Navi Mumbai equips you with practical BIM expertise through guided training and real-world projects, helping you master structural design tasks and grow confidently in your engineering career.
Register Now-
100% Placement Assistance Program
Gain hands-on skills and benefit from placement assistance.
-
Real time projects
Build industry experience with real-time project work.
-
Reviews and Feedback
Receive ongoing support and personalized expert feedback.
Advance your skills with Revit Structure Course
-
Skilled in using Revit Structure for advanced structural modeling and analysis.
-
Thorough understanding of BIM workflows and project documentation.
-
Collaborates efficiently on structural design projects within multidisciplinary teams.
-
Expert at creating and customizing Revit families for structural components.
-
Experienced in applying precise dimensions, tags, and annotations for clear project communication.
Tools & Languages You’ll Learn In Revit Structure Course
Complete Revit Structure Course Syllabus
Build your future with one smart step.
-
Revit Structure Software Overview
- Introduction to Revit Structure interface
- Understanding essential tools and commands
- Basics of Building Information Modeling (BIM)
- Concept of bidirectional associativity in design
-
Core Fundamentals
- Interface navigation and workspace setup
- Revit Structure UI components overview
- Ribbon panel structure and interface layout
- Working with structural components
- Overview of structural families and their usage
-
Structural Model Navigation
- Managing and navigating through project views
- Understanding view controls and settings
- Object visibility management techniques
- Using templates to standardize views
- Editing line styles and applying visibility filters
- Elevation and section view setup and control
- Creating and adjusting 3D and camera views
- Modifying material appearances
-
Project Initialization
- Starting new Revit projects
- Project setup and configuration basics
- Building and applying templates
- Creating elevation drawings
- Understanding and managing levels
- Grid layout creation and editing
-
Structural Columns and Walls
- Inserting and configuring structural columns
- Loading and customizing column types
- Creating structural wall elements
- Adjusting wall properties and parameters
- Creating pilasters and continuous footings
- Adding openings in columns and walls
-
Floor and Roof Structures
- Adding floor framing elements
- Understanding beam types and their settings
- Beam systems: creation, adjustment, and slope configuration
- Structural steel frame modeling
- Setting steel symbols in plan views
- Adding bracing and editing brace components
- Concrete beam design and adjustment
-
Foundation Modeling
- Introduction to foundation components
- Modeling stepped walls and footings
-
Additional Components
- Designing staircases and railing systems
- Ramp creation and design process
-
Annotations and Scheduling
- Applying temporary and permanent dimensions
- Using spot dimension symbols
- Managing text annotations and tags
- Legend creation and application
- Creating schedules for building elements
-
Detailing and Drafting
- Creating detail views for construction clarity
- Adding 3D reinforcement elements
- Placing detailed drafting components
- Using CAD files: import, edit, and manage
- Reusing and managing drafting views
-
Documentation Preparation
- Sheet creation and title block customization
- Tracking changes with revision tools
- Adding revision clouds
- Print settings and layout setup
- Exporting sheets and views to CAD-compatible formats
-
Steel Structure Design
- Handling connections between steel members
- Adding custom fabrication parts
- Creating parametric cuts and structural modifications
-
Precast Design Workflow
- Segmenting precast components
- Connecting and reinforcing precast parts
- Generating shop drawings
- Exporting models for CAM and production
-
Project Work
- Engaging in industry-based project assignments
- Completing capstone projects for hands-on experience

Want to
experience
excellence?
Begin your professional journey with Milestone’s complete learning program in Mumbai. Schedule a free demo and take the first step toward a successful future!
Acces The Free DemoRecruiters Seeking Skilled Revit Structure Students
Achieve Career Growth with Revit Structure Certification
Complete the Revit Structure Course in Mumbai and Navi Mumbai to gain certified skills and accelerate your professional growth in the structural design field.
Register Now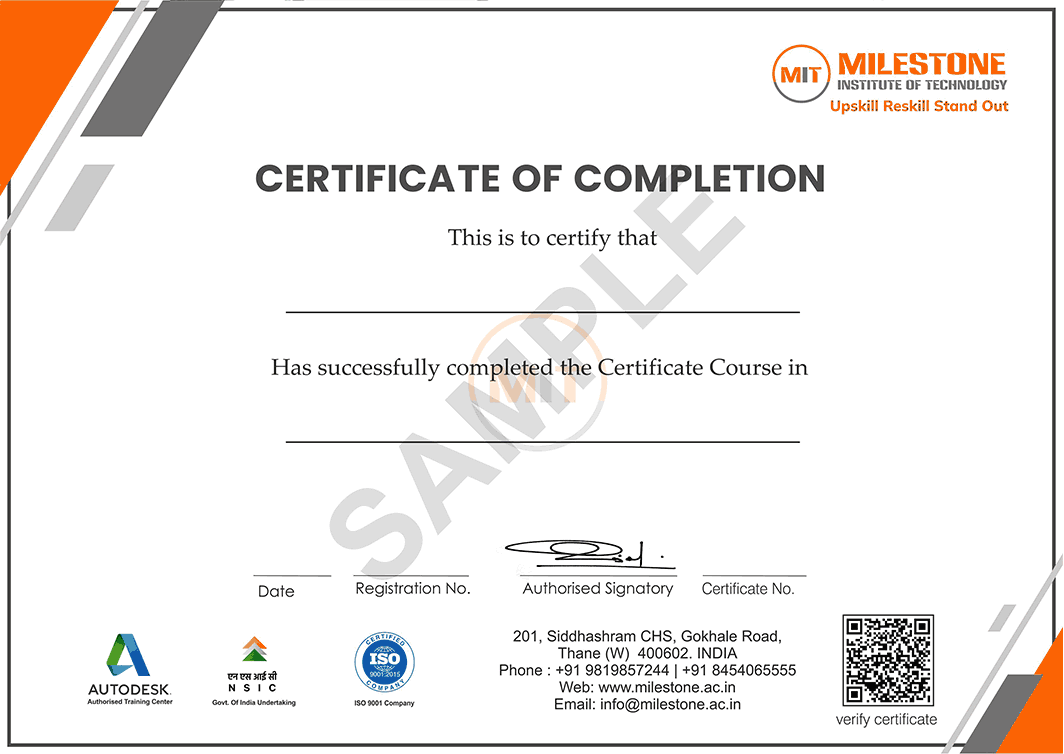
Capstone Projects In
This Coursework
Our projects are directly aligned with the coursework, ensuring practical application of what you learn. This hands-on approach deepens your understanding and prepares you for real-world challenges.

Get in touch today
Frequently Asked Questions
Find all the information you need about our career-oriented courses. From mastering Revit Structure in Mumbai and Navi Mumbai to gaining real-world experience, our programs are designed to build your skills and guide you toward professional success.
-
Who is eligible to join the Revit Structure course in Mumbai and Navi Mumbai?
Individuals who have completed BE/BTech, a Diploma in Civil Engineering, or a Civil Draughtsman course can enroll in the Revit Structure course in Mumbai and Navi Mumbai.
-
What skills will I gain from the Revit Structure course in Mumbai and Navi Mumbai?
You’ll develop expertise in designing structural components, creating building models, and utilizing BIM features within the Revit Structure software.
-
Are practical sessions a part of this course?
Yes, the course includes hands-on training with live projects to ensure you gain real-world experience.
-
Will I receive a certificate upon course completion?
Absolutely. On successful completion, you’ll earn certification from Autodesk and the Milestone Institute of Technology (MIT).
-
Do you provide placement assistance after the course?
Yes, we offer placement support to help you secure job opportunities in structural design, BIM, and related domains.
