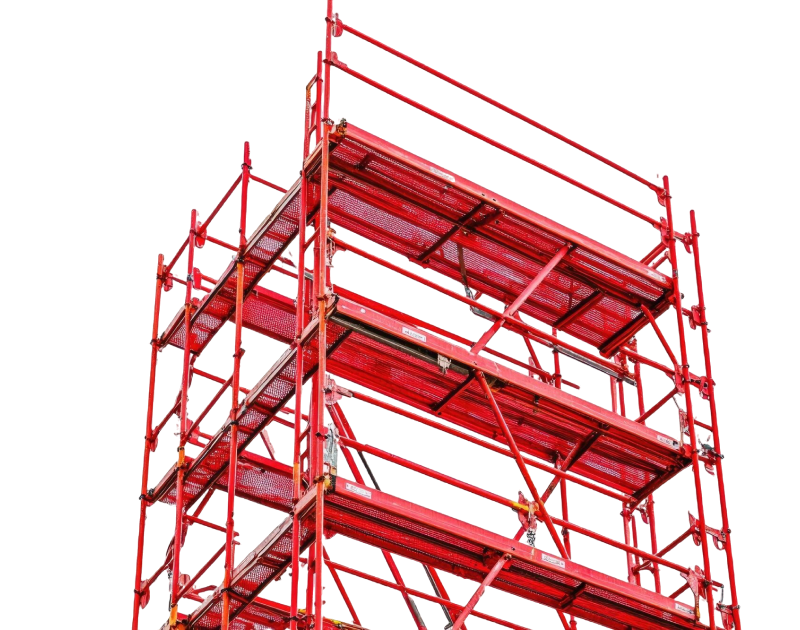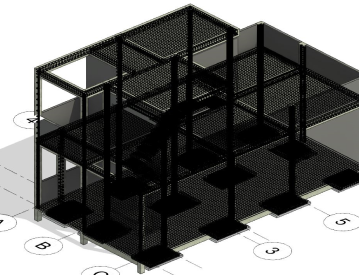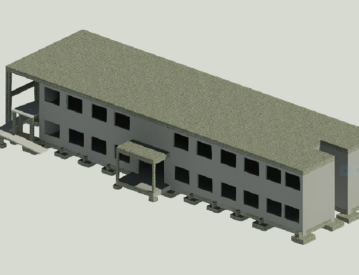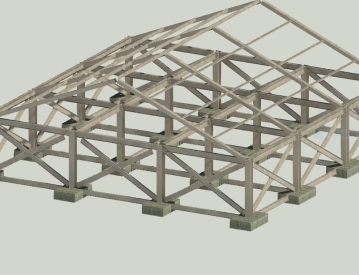-
All Levels
-
8 Weeks
-
Autodesk Certification
-
Industry Immersion
-
Capstone Projects
Overview
Our Revit Structure Course in Thane offers a hands-on approach to mastering BIM for structural engineering. Learn to create, analyze, and manage precise structural designs while enhancing collaboration and project efficiency. Ideal for professionals seeking to advance their skills in structural design.
- Structural Engineer
- Design Engineer
- Structural Draftsman
- BIM Manager
- Project Engineer

Targeted Job
Roles

Training and Methodology
After you register in this course, you will gain access to -
Hands-On Practice - Engage in practical tasks and Revit Structure exercises.
Industry Applications - Tackle structural projects based on real-world scenarios.
Professional Mentorship - Learn directly from experienced industry experts.
Ongoing Assessment - Track progress through guided assignments and projects.
Why Choose
This
Course?
Grow Your Career in Revit Structure
Our Revit Structure Course builds advanced skills through expert-led training and hands-on projects, preparing you to confidently handle real-world structural design challenges and succeed in your engineering career.
Register Now-
100% Placement Assistance Program
Transform skills into careers with placement assistance support.
-
Real time projects
Gain industry experience through hands-on projects.
-
Reviews and Feedback
Stay on track with continuous feedback and expert guidance.
Advance your skills with Revit Structure Course
-
Proficient in Revit Structure software.
-
Expert in structural modeling and analysis.
-
Well-versed in BIM processes and documentation.
-
Effective in collaborating on structural projects.
-
Skilled in creating and editing custom Revit families for structural elements.
-
Experienced in adding dimensions, tags, and annotations for clear communication.
Tools & Languages Included In Revit Structure Course
Ultimate Syllabus for Revit Structure Course
Shape your future with a single course.
-
Overview of Revit Structure Software
- Introduction and User Interface
- Core Tools and Features
- Understanding Building Information Modeling (BIM)
- Exploring Bidirectional Associativity
-
Revit Structure Fundamentals
- Navigating the User Interface
- Revit Structure User Interface Overview
- The Ribbon Interface / Frameworks
- Working with Structural Elements and Families
- Understanding Structural Elements
- Exploring Families
-
Navigating the Structural Model
- Working with Views
- Understanding Views
- View Settings and Parameters
- Controlling Object Visibility
- Managing Object Visibility
- Using View Templates
- Modifying Line Styles
- Applying Filters
- Working with Elevation and Section Views
- Overview of Elevation and Section Views
- Controlling Visibility of Elevation Tags
- Working with 3D Views
- Introduction to 3D Views
- Navigating 3D Views
- About Camera Views
- Creating and Modifying Camera Views
- Adjusting Material Properties
-
Starting a New Project
- Begin a New Project in Revit
- Understanding Project Setup
- Building Project Templates
- Creating Elevation Views
- Level Creation and Adjustment
- Introduction to Levels
- Editing and Managing Levels
- Grid Setup and Customization
- Understanding Grid Layouts
- How to Create and Edit Grid Lines
-
Building Structural Columns and Walls
- Using Structural Columns in Revit
- Introduction to Structural Columns
- Loading and Placing Structural Columns
- Creating Custom Structural Column Types
- Tools and Options for Column Placement
- Creating Openings in Structural Columns
- Understanding Structural Walls
- Working with Structural Wall Elements
- Defining Wall Type Parameters
- Modifying Wall Instance Parameters
- Creating Continuous Footings and Pilasters
- Modeling Structural Walls Step-by-Step
- Introduction to Wall Pilasters
- Adding Openings to Structural Walls
-
Creating Floors and Roofs (Frames)
- Adding Floor Framing Elements
- Introduction to Floor Framing
- Understanding Beams and Their Properties
- Creating Openings in Beams
- Using Beams and Beam Systems
- Overview of Beam Systems
- Adjusting Beam System Properties
- Creating Sloped Beams
- Building 3D Beam Systems
- Working with Structural Steel Frames
- Introduction to Steel Frame Structures
- Setting Steel Frame Symbols in Plan Views
- Adding and Modifying Bracing Members
- Process of Adding Bracing Members
- Editing Braces
- Working with Concrete Beams
- Overview of Concrete Beam Design
- Editing Concrete Beam Joins
- Adjusting Vertical Justification for Beams
-
Building Foundations
- Working with Foundations
- Introduction to Foundation Elements
- Creating Stepped Walls and Footings
-
Adding Other Building Components
- Working with Stairs and Ramps
- Overview of Stairs and Railings
- Designing and Creating Stairs
- Introduction to Ramps
- Steps to Create Ramps
-
Creating Plan Annotations and Schedules
- Working with Dimensions
- Introduction to Temporary Dimensions
- Understanding Permanent Dimensions
- Overview of Spot Dimension Symbols
- Managing Text and Tags
- Introduction to Text Elements
- Overview of Tags
- Steps to Add Tags
- Setting Text Placement Parameters
- Creating and Using Legends
- Introduction to Legends
- Understanding and Working with Schedules
-
Detailing and Drafting
- Managing Detail Views
- Adding Detail Views
- Saving and Reusing Detail Views
- Incorporating Concrete Reinforcement
- Adding 3D Reinforcement
- Placing Detail Components
- Drafting Views Overview
- Creating and Reusing Drafting Views
- Working with CAD Details
- Importing and Editing CAD Files
-
Preparing Construction Documentation
- Managing Sheets and Title Blocks
- Introduction to Sheets and Title Blocks
- Understanding Revision Tracking
- Creating Sheets with Custom Title Blocks
- Adding Revision Clouds
- Printing Sheets
- Print Settings Overview
- Configuring Print Setup
- Exporting Content to CAD Formats
- Managing Exported Content
- Exporting Views to CAD Formats
-
Steel Design
- Managing Connections Between Steel Members
- Adding Custom Fabrication Components
- Modifying Structural Elements
- Creating Parametric Cuts
-
Precast Design
- Segmenting Precast Family Components
- Defining Connections for Precast
- Adding Reinforcement to Components
- Creating Shop Drawings
- Exporting Models for CAM
-
Project Work
- Real-World Practical Projects
- Capstone Project

Want to
experience
excellence?
Start your career journey with Milestone’s all-in-one education solution in Thane. Book a free demo today and pave your way to success!
Acces The Free DemoRecruiters looking for Revit Structure Students
Level Up Your Career with AutoCAD Civil Certification
Complete the Revit Structure Course in Thane and earn a Revit Structure Certification to validate your skills and boost your professional growth.
Register Now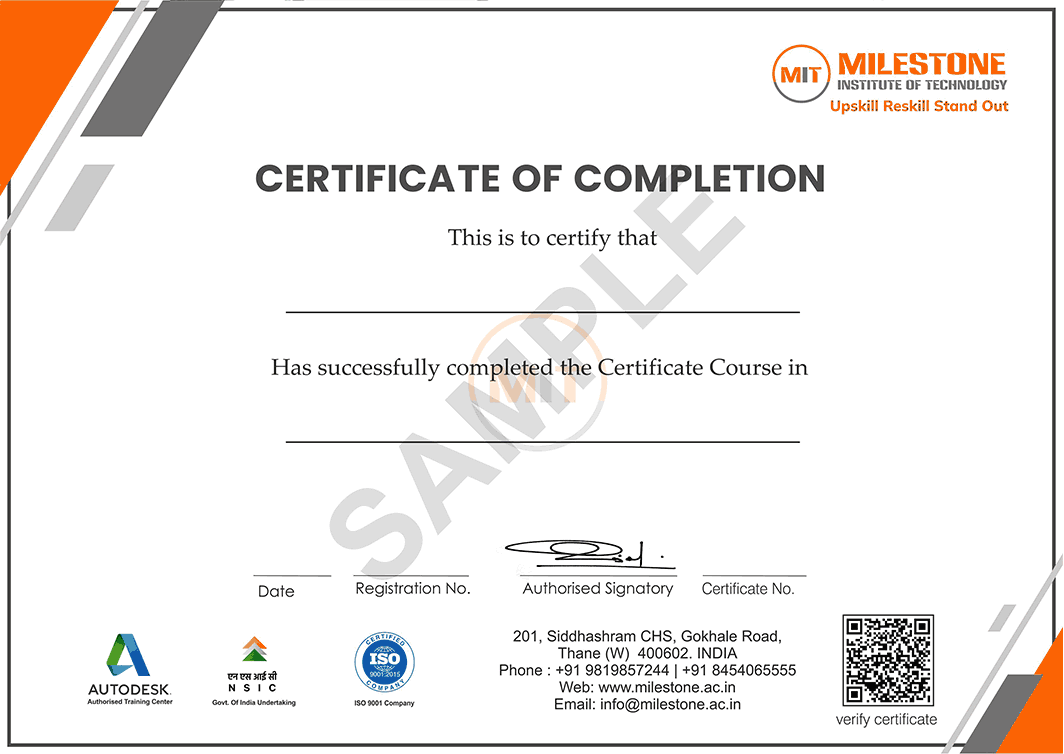
Capstone Projects In
This Coursework
Our projects are directly aligned with the coursework, ensuring practical application of what you learn. This hands-on approach deepens your understanding and prepares you for real-world challenges.

Get in touch today
Frequently Asked Questions
Get all the details about our industry-focused programs, including the Revit Structure Course in Thane. Build practical skills, unlock career opportunities, and receive expert guidance for a successful professional journey.
-
Who can join this Revit Structure Course in Thane?
Students who have completed BE/BTech, a Diploma in Civil Engineering, or a Civil Draughtsman course are eligible to enroll in this program.
-
What will I learn in this Revit Structure course
You will learn how to design structural elements, create building layouts, and use BIM tools with Revit Structure software.
-
Does this Revit Structure Course include practical sessions?
Yes, you will work on live projects and get hands-on experience throughout the course.
-
Will I get a Revit Structure Certificate after finishing the course?
Yes, you will receive a certificate after Revit Structure course completion. We offer certifications from Autodesk and Milestone Institute of Technology (MIT).
-
Is there placement support after the Revit Structure Course?
Yes, we offer placement help to connect you with job opportunities in structural design and BIM-related roles.
