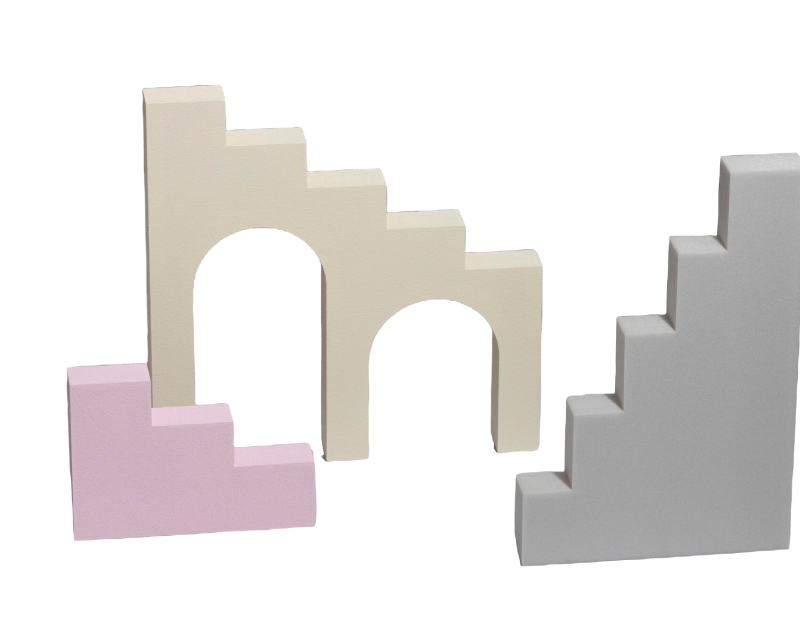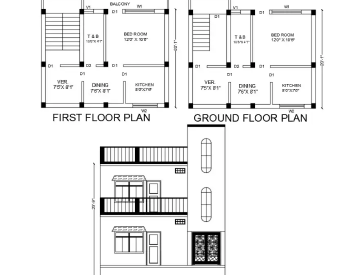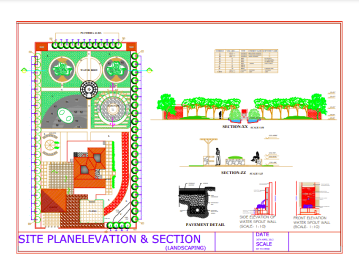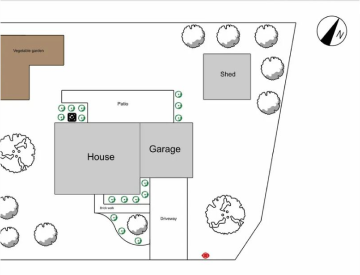-
All Levels
-
12 Weeks
-
MIT Certification
-
Industry Immersion
-
Capstone Projects
Overview
Our Architectural Draughtsman Course in Mumbai and Navi Mumbai trains you to create accurate technical drawings using top drafting tools and software. Gain in-demand skills, hands-on experience, and industry insights to build a stable career in architecture and construction. Enroll now and get started!
- Architectural Draughtsman
- Civil Draughtsman
- CAD Technician
- Project Coordinator
- Technical Illustrator
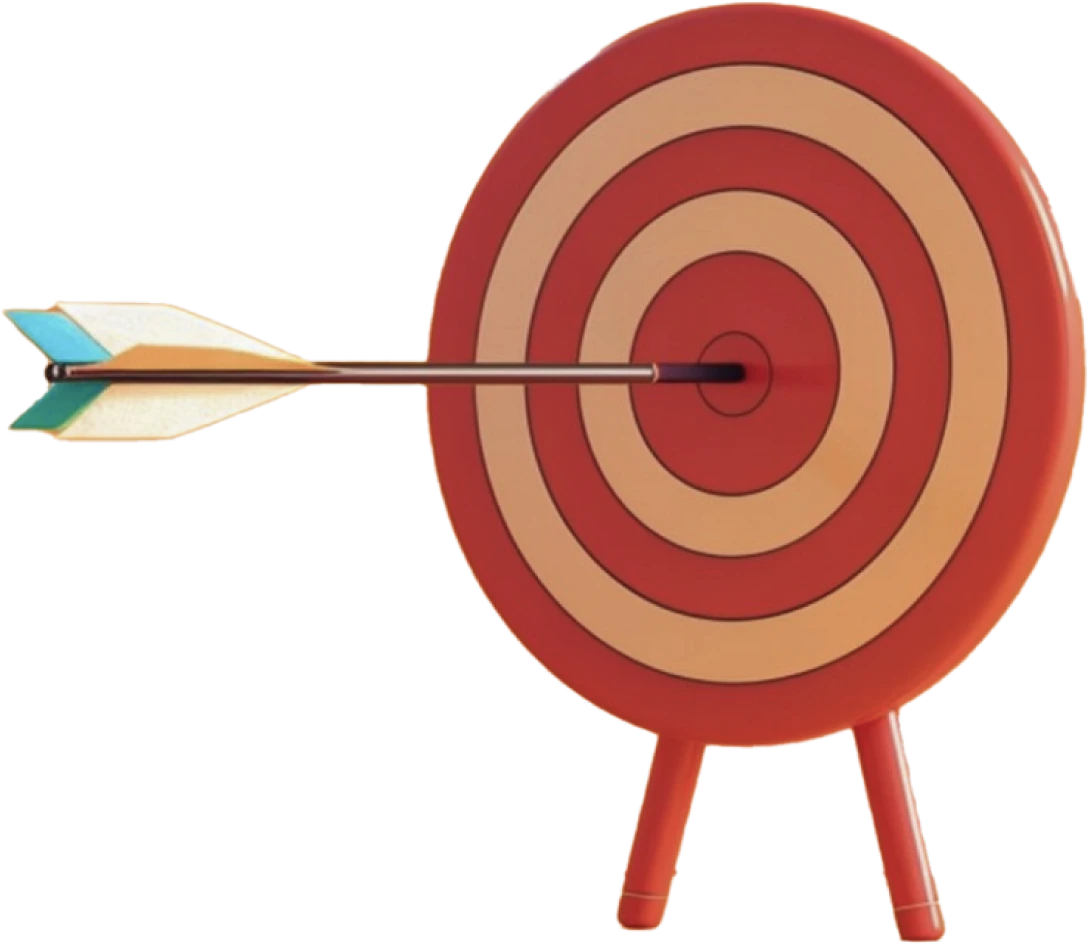
Targeted Job
Roles

Training and Methodology
Upon successful registration, you’ll unlock access to -
Hands-On Training - Build drafting and software skills through practice.
Industry Projects - Work on real scenarios to sharpen your expertise.
Expert Instruction - Learn from professionals with field experience.
Progress Evaluation - Monitor growth through tasks and real projects.
Why Choose
This
Course?
Advance Your Career with Specialized Draughtsman Training
Gain practical skills and industry exposure with the Architectural Draughtsman Course in Mumbai and Navi Mumbai. Designed for aspiring professionals, this course blends hands-on drafting training with expert-led sessions to prepare you for real-world architectural projects.
Register Now-
100% Placement Assistance Program
Turn skills into opportunities with placement assistance.
-
Real time projects
Build in-demand skills through hands-on industry projects.
-
Reviews and Feedback
Track your growth with ongoing feedback and expert support.
Build Core Skills with GD&T Training
-
Skilled in creating precise and detailed technical drawings
-
Proficient with industry-standard drafting software and tools
-
Strong knowledge of architectural and construction standards
-
Capable of effective collaboration across design and project teams
-
Well-versed in local building codes and compliance standards
-
Expertise in planning work sequences and producing orthographic and isometric drawings
Complete Architectural Draughtsman Course Syllabus
This Course Covers Every Essential Topic
-
Fundamentals of Engineering Drawing
- Importance and Need of Engineering Drawing
- What is a Drawing? Its Purpose and Applications
- Introduction to Engineering Drawing
-
Units and Measurements
- Understanding Units
- Unit Conversion Techniques
- Unit Systems: Metric, ANSI, IS Standards
-
Orthographic Projections
- Basics of Orthographic Drawing
- Freehand Sketching Techniques
- Drawing Lines, Circles, Arcs, Ellipses, etc.
- Line Types and Line Weights
- Dimensioning Techniques
- Projections of Solids
- First Angle & Third Angle Projection Methods
- Standard Views and Templates
- Use of Standard Formats and IS Dimensioning Standards
-
Sectional Views
- What is a Section?
- Types of Section Views
- Section Conventions and Practices
- Sectioning of Solids
-
Isometric Drawings
- Concept and Importance of Isometric Views
- Isometric Drawing Exercises
- Isometric Dimensioning
-
Civil Drawing Features
- Introduction to Building Drawings
- Basics of Construction Materials
- RCC, Masonry, Foundations, Roofs, Stairs, Walls, Doors
- Understanding Landscaping Elements
- Standard Symbols for Electrical & Sanitary Fittings (fans, lights, etc.)
-
Advance Features
- Interpreting Blueprints
- Introduction to AutoCAD
-
Project Work
- Real-Life Drafting Assignments
- Capstone Project for Practical Exposure

Want to
experience
excellence?
Kickstart your career with Milestone’s all-in-one learning program in Mumbai and Navi Mumbai. Schedule your free demo now and take the first step toward a successful future!
Acces The Free DemoRecruiters Seeking Skilled Architectural Draughtsman Students
Boost Your Expertise with Architectural Draughtsman Certification
Advance with the Architectural Draughtsman Course in Mumbai and Navi Mumbai. Gain skills and earn an Architectural Draughtsman Certification to boost your career in drafting.
Register Now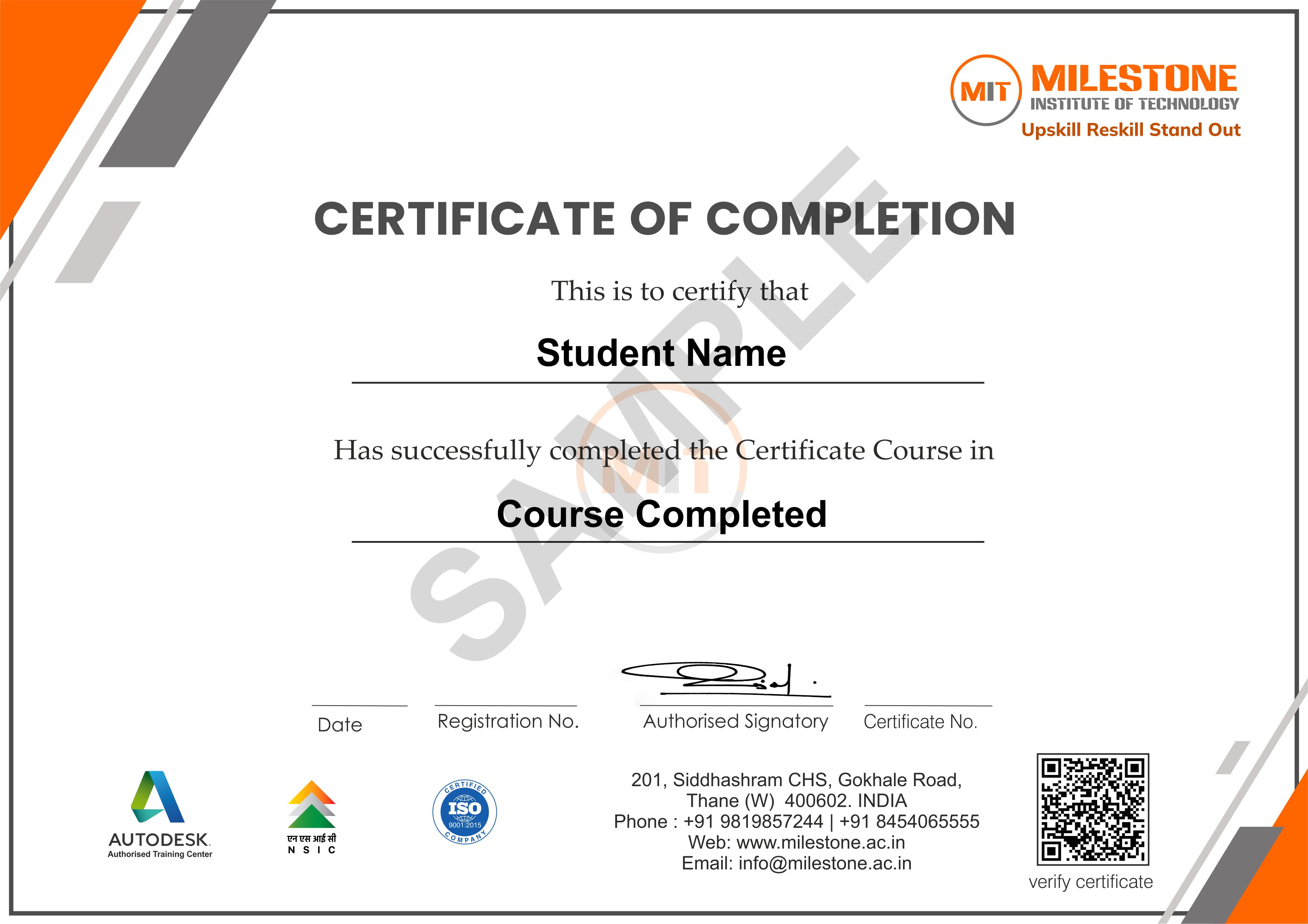
Capstone Projects In
This Coursework
Our projects are directly aligned with the coursework, ensuring practical application of what you learn. This hands-on approach deepens your understanding and prepares you for real-world challenges.

Get in touch today
Frequently Asked Questions
Get all the information you need about our industry-focused programs, including the Architectural Draughtsman Course in Mumbai and Navi Mumbai. Gain hands-on skills, expert guidance, and the confidence to build a successful and rewarding career in architecture and construction.
-
Who can enroll in the Architectural Draughtsman Course in Mumbai and Navi Mumbai?
Anyone who has completed SSC or HSC is eligible to join the Architectural Draughtsman Course in Mumbai and Navi Mumbai.
-
What skills will I gain from the Architectural Draughtsman Course in Mumbai and Navi Mumbai?
You’ll learn to create detailed 2D and 3D architectural drawings, floor plans, and building layouts using industry-relevant software and techniques.
-
Does the course include practical training?
Yes, the course includes hands-on training through real-world architectural projects to help you apply your learning effectively.
-
Will I get a certificate after completing the course?
Absolutely! You’ll receive a government-recognized certification upon successful completion of the course.
