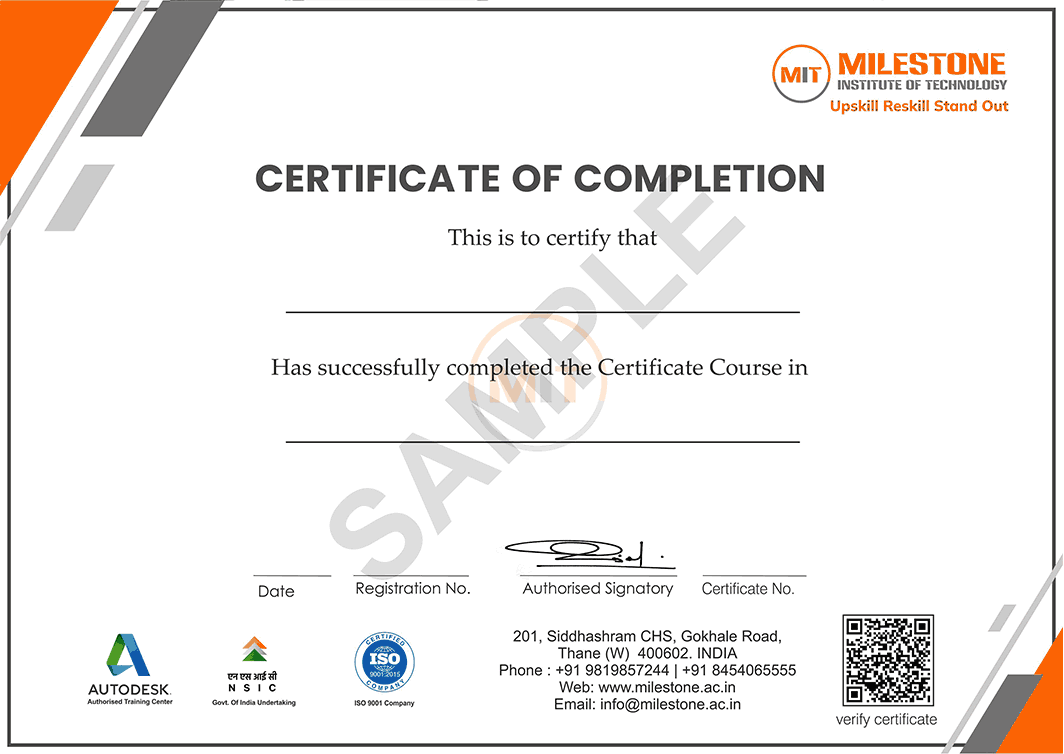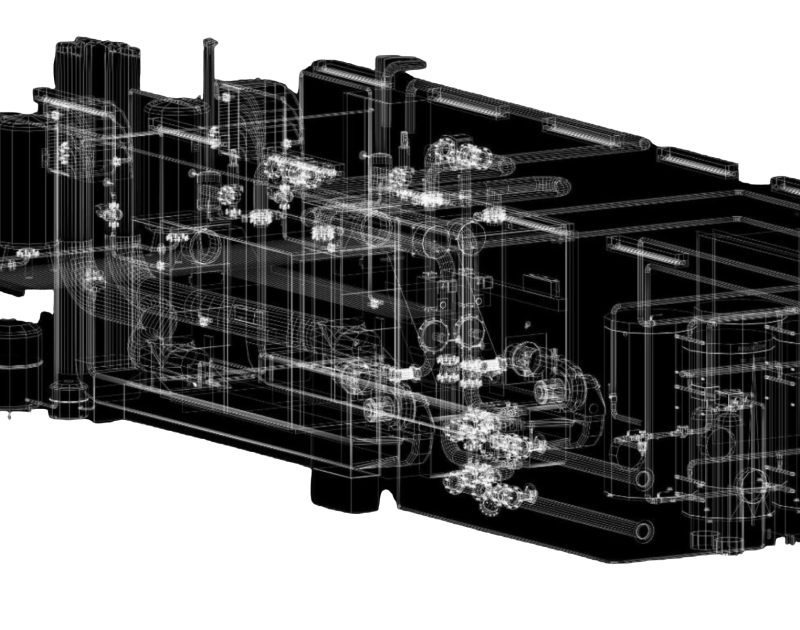-
All Levels
-
8 Weeks
-
Autodesk Certification
-
Industry Immersion
-
Capstone Projects
Overview
Our Revit MEP Course in Thane will teach you how to design and model building services such as HVAC, electrical, and plumbing systems using Revit MEP. The course covers everything from creating accurate models to producing detailed engineering drawings.
- MEP Engineer
- MEP Electrical Engineer
- HVAC Design Engineer
- Building Systems Coordinator
- FIRE Protection Engineer

Targeted Job
Roles

Training and Methodology
After registering, you’ll get access to -
Practical Experience - Work on live building design projects.
Real-World Learning - Gain insights from industry examples.
Consistent Feedback - Receive expert guidance to refine your skills.
Continuous Assessment - Track your progress through assignments and projects.
Why Choose
This
Course?
Upgrade your skills with our Revit MEP Course in Thane. Learn building design and BIM coordination through hands-on training and expert-led sessions to succeed in the construction industry.
Register Now-
100% Placement Assistance Program
Step into the industry with strong placement assistance.
-
Real time projects
Build real-world expertise with practical, industry-based projects.
-
Reviews and Feedback
Monitor your growth with regular guidance and feedback.
Power Up Your Skills withRevit MEP Course
-
Skilled in designing efficient MEP systems using Revit.
-
Strong grasp of collaborative design workflows and project management practices.
-
Capable of coordinating mechanical, electrical, and plumbing components seamlessly.
-
Competent in performing accurate electrical load calculations for circuit and equipment sizing.
-
Proficient in Building Information Modeling (BIM) for integrated design solutions.
-
Adept at producing precise and comprehensive engineering drawings.
-
Experienced in creating detailed reports, specifications, and project documentation.
Tools & Languages Included In Revit MEP Course
Ultimate Syllabus for Revit Course
Cover Core Topics Seamlessly in a Single Course
-
Introduction to Revit MEP
- Building Information Modeling (BIM) with Revit MEP
- Overview of the Revit MEP Interface
- Opening a Revit MEP Project
- Viewing Commands
-
MEP Systems Modeling
- Basic Drawing and Editing Tools
- General drawing tools
- Editing Revit elements
- Basic modifying tools
- Additional editing tools
- Starting Revit MEP Projects
- Starting Revit projects
- Linking Revit models
- Copying and monitoring linked files
- Setting up levels
- Views
- Duplicating views
- Adding callout views
- Setting the view display
- Creating elevations
- Creating sections
- Working with ceilings
- Systems
- About Revit MEP Systems
- Working with Components
- Creating Systems – Overview
- System Graphics
- Connecting Components
- Analyzing Systems
- Spaces and Zones
- Creating spaces
- Creating zones
- Creating color schemes
- Creating Groups
- Basic Drawing and Editing Tools
-
HVAC Design in Revit
- About HVAC systems
- Adding terminals and mechanical equipment
- Adding ductwork
- Creating duct systems
- Automatic ductwork layouts
-
Electrical Systems Design
- About electrical systems
- Placing electrical components
- Creating electrical circuits
- Cable trays and conduit
- Electrical panel schedules
-
Plumbing Systems Design
- About plumbing systems
- Adding plumbing fixtures
- Drawing piping for plumbing systems
- Working with plumbing systems
-
BIM Coordination
- Construction Documents
- Setting up sheets
- Placing and modifying views on sheets
- Printing sheets
- Annotating Construction Documents
- Working with dimensions
- Working with text
- Adding detail lines and symbols
- Creating legends
- Tags and Schedules
- Adding tags
- Working with schedules
- Creating schedules
- Detailing
- Setting up detail views
- Creating details
- Annotating details
- Patterning
- Construction Documents
-
Projects
- Capstone Projects / Live Projects

Want to
experience
excellence?
Milestone delivers a complete learning solution in Thane. Connect with us today to explore our courses and get access to a free demo session.
Access The Free DemoRecruiters looking for REVIT MEP Students
Boost Your Career withRevit MEP Certification
Obtain Revit MEP Certification through our Revit MEP course in Thane and enhance your career with valuable design and engineering expertise.
Register Now

Get in touch today
Frequently Asked Questions
Find everything you need to know about our programs, including the Revit MEP Course in Thane. Explore a range of career-focused courses designed to enhance your skills and guide you towards a successful future. Let us support you in making the right choices for your professional growth.
-
Who can enroll for this Revit MEP Course in Thane?
Anyone with a BE, BTech, or Diploma in Mechanical Engineering is eligible to enroll in this course.
-
What topics are covered in this Revit MEP Course?
You will learn to design mechanical, electrical, and plumbing systems using Revit MEP software.
-
Does this course include practical hands-on training?
Yes, you will get practical experience by working on MEP projects during the course.
-
Will I receive a certificate after course completion?
Yes, after completing the course, you will earn certifications from Autodesk and Milestone Institute of Technology.
-
Is placement assistance available after completing the course?
Yes, placement assistance is provided to help you secure jobs in the MEP and construction sectors.








